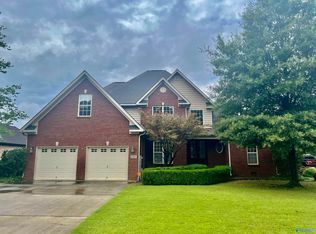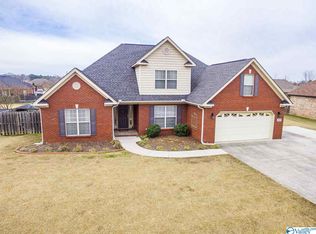4 bedroom, 3 bath Home. This home offers Hardwood floors, Luxury Crown Molding, Extremely large Great room with Trey Ceiling, Whole home Vacuum, Security, and Sprinkler System. Isolated Master Bedroom offers Hardwood floors, Trey ceiling with Rope Lighting and Glamour Bath. The kitchen is complete with Granite counters, tiled backsplash & Tiled Floors. Wood Privacy fenced, covered patio,outdoor speakers, & Many more amenities!
This property is off market, which means it's not currently listed for sale or rent on Zillow. This may be different from what's available on other websites or public sources.

