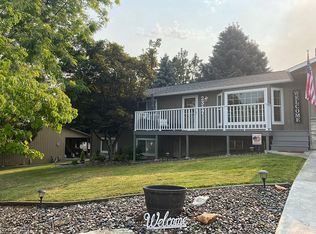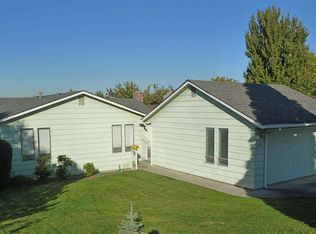Sold
Price Unknown
2307 14th St, Lewiston, ID 83501
4beds
3baths
3,138sqft
Single Family Residence
Built in 1980
0.28 Acres Lot
$499,900 Zestimate®
$--/sqft
$2,711 Estimated rent
Home value
$499,900
Estimated sales range
Not available
$2,711/mo
Zestimate® history
Loading...
Owner options
Explore your selling options
What's special
This is the opportunity to own the cleanest, most move-in-ready home in Lewiston. Nestled on iconic 14th Street, just a block up from McSorley Elementary, this beautifully updated residence features fresh paint and wall textures throughout. Up 3 stairs, you’ll find four generously sized bedrooms all on the same level, including a newly remodeled primary suite with a spa-inspired tile shower that blends comfort and style. With multiple living areas, a flexible craft room off the laundry, and ample storage space, this home offers room to spread out and grow. The fully fenced backyard with mature trees adds both privacy and charm—ideal for entertaining, relaxing, or simply enjoying a quiet moment under the shade. Homes like this don’t come around often. Schedule your tour today and experience the unbeatable combination of location, layout, and lifestyle.
Zillow last checked: 8 hours ago
Listing updated: October 16, 2025 at 02:05pm
Listed by:
Levi Gibson 208-305-4519,
Coldwell Banker Tomlinson Associates,
Kristin Gibson 208-791-2740,
Coldwell Banker Tomlinson Associates
Bought with:
Kristen Williams
Refined Realty
Source: IMLS,MLS#: 98956957
Facts & features
Interior
Bedrooms & bathrooms
- Bedrooms: 4
- Bathrooms: 3
- Main level bathrooms: 2
- Main level bedrooms: 4
Primary bedroom
- Level: Upper
Bedroom 2
- Level: Upper
Bedroom 3
- Level: Upper
Bedroom 4
- Level: Upper
Heating
- Forced Air
Cooling
- Central Air
Features
- Bath-Master, Formal Dining, Family Room, Great Room, Number of Baths Main Level: 2, Number of Baths Below Grade: 1
- Flooring: Tile, Carpet, Engineered Wood Floors
- Basement: Daylight
- Number of fireplaces: 1
- Fireplace features: One, Wood Burning Stove
Interior area
- Total structure area: 3,138
- Total interior livable area: 3,138 sqft
- Finished area above ground: 1,958
- Finished area below ground: 1,180
Property
Parking
- Total spaces: 2
- Parking features: Garage
- Garage spaces: 2
Features
- Levels: Tri-Level
- Patio & porch: Covered Patio/Deck
- Fencing: Wood
Lot
- Size: 0.28 Acres
- Dimensions: 100 x 100
- Features: 10000 SF - .49 AC, Auto Sprinkler System, Full Sprinkler System
Details
- Parcel number: RPL05020030010
Construction
Type & style
- Home type: SingleFamily
- Property subtype: Single Family Residence
Materials
- Wood Siding
- Roof: Composition
Condition
- Year built: 1980
Utilities & green energy
- Water: Public
- Utilities for property: Sewer Connected
Community & neighborhood
Location
- Region: Lewiston
Other
Other facts
- Listing terms: Cash,Conventional
- Ownership: Fee Simple
Price history
Price history is unavailable.
Public tax history
| Year | Property taxes | Tax assessment |
|---|---|---|
| 2025 | $4,997 -16.6% | $498,473 +8.7% |
| 2024 | $5,989 -13.5% | $458,715 -10.2% |
| 2023 | $6,925 +59.6% | $510,967 -4.8% |
Find assessor info on the county website
Neighborhood: 83501
Nearby schools
GreatSchools rating
- 7/10Mc Sorley Elementary SchoolGrades: K-5Distance: 0.2 mi
- 6/10Jenifer Junior High SchoolGrades: 6-8Distance: 0.8 mi
- 5/10Lewiston Senior High SchoolGrades: 9-12Distance: 1.8 mi
Schools provided by the listing agent
- Elementary: McSorley
- Middle: Jenifer
- High: Lewiston
- District: Lewiston Independent School District #1
Source: IMLS. This data may not be complete. We recommend contacting the local school district to confirm school assignments for this home.

