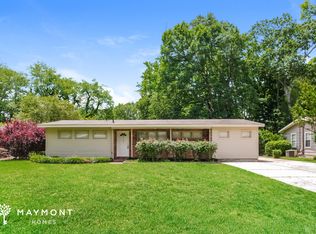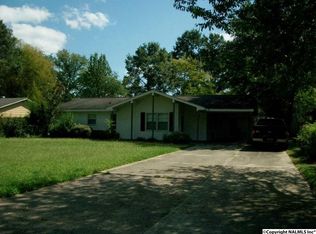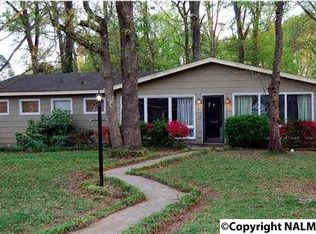Sold for $222,000
$222,000
2307 12th St SE, Decatur, AL 35601
3beds
1,200sqft
Single Family Residence
Built in ----
0.26 Acres Lot
$218,800 Zestimate®
$185/sqft
$1,239 Estimated rent
Home value
$218,800
$175,000 - $274,000
$1,239/mo
Zestimate® history
Loading...
Owner options
Explore your selling options
What's special
Don't let this CUTIE PIE of a house slip through your fingers, just a hop and a skip away from Point Mallard! It's got 3 cozy bedrooms, 2 spiffy bathrooms, and oh-so many upgrades! Picture-perfect new LVP flooring, a fresh coat of paint inside and out, snazzy light fixtures, and a kitchen makeover with shiny new cabinets, countertops, and a sink big enough to bathe a puppy! The bathrooms? Completely transformed into modern marvels! This gem won't stick around for long, so ring us up pronto to snag your ticket to a show-stopping tour!
Zillow last checked: 8 hours ago
Listing updated: October 16, 2024 at 11:44am
Listed by:
Matthew Head 256-898-4239,
The Grisham Group, LLC
Bought with:
Mary Ann Scott, 21421
RE/MAX Platinum
Source: ValleyMLS,MLS#: 21864563
Facts & features
Interior
Bedrooms & bathrooms
- Bedrooms: 3
- Bathrooms: 2
- Full bathrooms: 2
Primary bedroom
- Features: LVP
- Level: First
- Area: 130
- Dimensions: 10 x 13
Bedroom 2
- Features: LVP Flooring
- Level: First
- Area: 143
- Dimensions: 11 x 13
Bedroom 3
- Features: LVP
- Level: First
- Area: 154
- Dimensions: 11 x 14
Kitchen
- Features: 12’ Ceiling, Eat-in Kitchen, LVP
- Level: First
- Area: 132
- Dimensions: 11 x 12
Living room
- Features: Ceiling Fan(s), LVP
- Level: First
- Area: 272
- Dimensions: 17 x 16
Heating
- Central 1
Cooling
- Central 1
Features
- Has basement: No
- Has fireplace: No
- Fireplace features: None
Interior area
- Total interior livable area: 1,200 sqft
Property
Parking
- Total spaces: 1
- Parking features: Carport
- Carport spaces: 1
Features
- Levels: One
- Stories: 1
Lot
- Size: 0.26 Acres
- Dimensions: 150 x 75
Details
- Parcel number: 03 08 28 1 002 071.000
Construction
Type & style
- Home type: SingleFamily
- Architectural style: Ranch
- Property subtype: Single Family Residence
Materials
- Foundation: Slab
Condition
- New construction: No
Utilities & green energy
- Sewer: Public Sewer
- Water: Public
Community & neighborhood
Location
- Region: Decatur
- Subdivision: Metes And Bounds
Price history
| Date | Event | Price |
|---|---|---|
| 10/11/2024 | Sold | $222,000-3.3%$185/sqft |
Source: | ||
| 9/3/2024 | Price change | $229,6000%$191/sqft |
Source: | ||
| 8/8/2024 | Price change | $229,7000%$191/sqft |
Source: | ||
| 8/1/2024 | Price change | $229,8000%$192/sqft |
Source: | ||
| 7/18/2024 | Price change | $229,900-4.2%$192/sqft |
Source: | ||
Public tax history
| Year | Property taxes | Tax assessment |
|---|---|---|
| 2024 | $380 | $9,440 |
| 2023 | $380 | $9,440 |
| 2022 | $380 +17.7% | $9,440 +15.4% |
Find assessor info on the county website
Neighborhood: 35601
Nearby schools
GreatSchools rating
- 6/10Eastwood Elementary SchoolGrades: PK-5Distance: 0.5 mi
- 4/10Decatur Middle SchoolGrades: 6-8Distance: 1.4 mi
- 5/10Decatur High SchoolGrades: 9-12Distance: 1.4 mi
Schools provided by the listing agent
- Elementary: Eastwood Elementary
- Middle: Decatur Middle School
- High: Decatur High
Source: ValleyMLS. This data may not be complete. We recommend contacting the local school district to confirm school assignments for this home.
Get pre-qualified for a loan
At Zillow Home Loans, we can pre-qualify you in as little as 5 minutes with no impact to your credit score.An equal housing lender. NMLS #10287.
Sell with ease on Zillow
Get a Zillow Showcase℠ listing at no additional cost and you could sell for —faster.
$218,800
2% more+$4,376
With Zillow Showcase(estimated)$223,176


