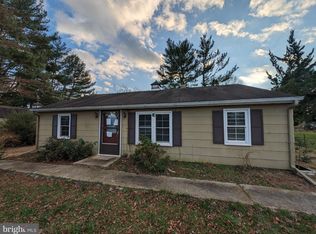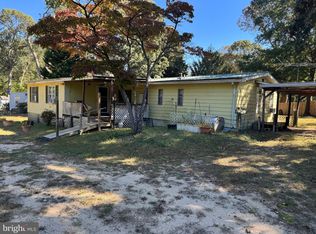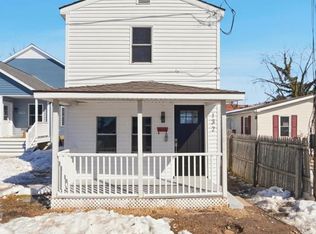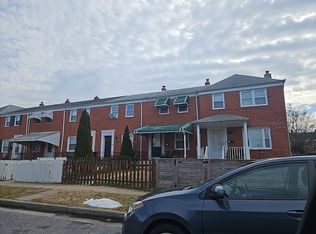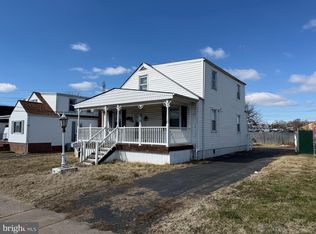Rancher with a 1/3 of an acre with 2 bedrooms and 1 full bath and a wheelchair accessible shower. Plenty of parking, with a driveway in front and back of the house. Inside of the house in need of work, with painting and flooring throughout. Renters finally moved out and the house is being cleaned up. Roof was replaced in 2022.
Pending
$175,000
23069 Raleigh Rd, Chestertown, MD 21620
2beds
0baths
1,160sqft
Est.:
Single Family Residence
Built in 1967
0.32 Acres Lot
$-- Zestimate®
$151/sqft
$-- HOA
What's special
- 245 days |
- 31 |
- 0 |
Zillow last checked: 8 hours ago
Listing updated: 20 hours ago
Listed by:
Mr. McDowell 410-218-3612,
Keller Williams Select Realtors of Annapolis 4109724000,
Listing Team: The Mcdowell Team, Co-Listing Team: The Mcdowell Team,Co-Listing Agent: Antoinette Mcdowell 410-758-7766,
Keller Williams Select Realtors of Annapolis
Source: Bright MLS,MLS#: MDKE2005378
Facts & features
Interior
Bedrooms & bathrooms
- Bedrooms: 2
- Bathrooms: 0
- Main level bedrooms: 2
Rooms
- Room types: Living Room, Dining Room, Primary Bedroom, Bedroom 2, Kitchen, Sun/Florida Room, Laundry, Other
Primary bedroom
- Features: Flooring - Carpet
- Level: Main
- Area: 156 Square Feet
- Dimensions: 12 X 13
Bedroom 2
- Features: Flooring - Carpet
- Level: Main
- Area: 144 Square Feet
- Dimensions: 12 X 12
Dining room
- Features: Flooring - Vinyl
- Level: Main
- Area: 143 Square Feet
- Dimensions: 11 X 13
Kitchen
- Features: Flooring - Vinyl
- Level: Main
- Area: 104 Square Feet
- Dimensions: 8 X 13
Laundry
- Level: Main
- Area: 60 Square Feet
- Dimensions: 6 X 10
Living room
- Features: Flooring - Carpet, Fireplace - Wood Burning
- Level: Main
- Area: 247 Square Feet
- Dimensions: 13 X 19
Other
- Features: Flooring - Carpet
- Level: Main
- Area: 198 Square Feet
- Dimensions: 11 X 18
Other
- Level: Main
- Area: 192 Square Feet
- Dimensions: 12 X 16
Heating
- Forced Air, Electric, Wood
Cooling
- Ceiling Fan(s), Central Air, Window Unit(s), Electric
Appliances
- Included: Exhaust Fan, Microwave, Oven/Range - Electric, Range Hood, Refrigerator, Electric Water Heater
- Laundry: Hookup, Washer/Dryer Hookups Only, Laundry Room
Features
- Attic, Kitchen - Table Space, Floor Plan - Traditional, Dry Wall
- Flooring: Carpet, Wood
- Doors: Storm Door(s)
- Windows: Screens, Storm Window(s), Window Treatments
- Has basement: No
- Number of fireplaces: 1
- Fireplace features: Wood Burning
Interior area
- Total structure area: 1,160
- Total interior livable area: 1,160 sqft
- Finished area above ground: 1,160
- Finished area below ground: 0
Property
Parking
- Total spaces: 8
- Parking features: Driveway
- Uncovered spaces: 8
Accessibility
- Accessibility features: None
Features
- Levels: One
- Stories: 1
- Pool features: None
- Has view: Yes
- View description: Pasture
Lot
- Size: 0.32 Acres
- Features: Backs to Trees, Corner Lot
Details
- Additional structures: Above Grade, Below Grade
- Parcel number: 1506008984
- Zoning: V
- Special conditions: Standard
Construction
Type & style
- Home type: SingleFamily
- Architectural style: Ranch/Rambler
- Property subtype: Single Family Residence
Materials
- Brick
- Foundation: Crawl Space
- Roof: Asphalt
Condition
- Below Average,Average
- New construction: No
- Year built: 1967
Utilities & green energy
- Electric: 100 Amp Service
- Sewer: Public Sewer
- Water: Public
- Utilities for property: Electricity Available, Phone Available, Sewer Available, Water Available, Cable
Community & HOA
Community
- Security: Main Entrance Lock
- Subdivision: Fairlee
HOA
- Has HOA: No
Location
- Region: Chestertown
Financial & listing details
- Price per square foot: $151/sqft
- Tax assessed value: $160,367
- Annual tax amount: $1,741
- Date on market: 6/27/2025
- Listing agreement: Exclusive Agency
- Listing terms: Conventional,Cash
- Ownership: Fee Simple
Estimated market value
Not available
Estimated sales range
Not available
$1,990/mo
Price history
Price history
| Date | Event | Price |
|---|---|---|
| 1/21/2026 | Pending sale | $175,000$151/sqft |
Source: | ||
| 12/28/2025 | Contingent | $175,000$151/sqft |
Source: | ||
| 12/28/2025 | Listed for sale | $175,000$151/sqft |
Source: | ||
| 11/28/2025 | Contingent | $175,000$151/sqft |
Source: | ||
| 10/27/2025 | Listed for sale | $175,000$151/sqft |
Source: | ||
| 10/21/2025 | Pending sale | $175,000$151/sqft |
Source: | ||
| 8/26/2025 | Listing removed | $175,000$151/sqft |
Source: | ||
| 6/30/2025 | Contingent | $175,000$151/sqft |
Source: | ||
| 6/27/2025 | Listed for sale | $175,000-20.4%$151/sqft |
Source: | ||
| 6/24/2008 | Listing removed | $219,900$190/sqft |
Source: Long and Foster Real Estate #KE6486206 Report a problem | ||
| 5/27/2008 | Listed for sale | $219,900$190/sqft |
Source: Long and Foster Real Estate #KE6486206 Report a problem | ||
Public tax history
Public tax history
| Year | Property taxes | Tax assessment |
|---|---|---|
| 2025 | -- | $160,367 +4.5% |
| 2024 | $1,741 +2.9% | $153,500 +2.9% |
| 2023 | $1,692 +3.9% | $149,200 -2.8% |
| 2022 | $1,629 +2.2% | $153,500 +9.2% |
| 2021 | $1,594 +0.2% | $140,600 +0.2% |
| 2020 | $1,591 +0.2% | $140,333 -0.2% |
| 2019 | $1,588 +0.2% | $140,600 +0.6% |
| 2018 | $1,585 | $139,800 |
| 2017 | $1,585 -8.9% | $139,800 |
| 2016 | $1,741 | $139,800 -3.7% |
| 2015 | $1,741 | $145,200 |
| 2014 | $1,741 | $145,200 |
| 2013 | -- | $145,200 -5.4% |
| 2012 | -- | $153,500 |
| 2011 | -- | $153,500 |
| 2010 | -- | $153,500 -18.6% |
| 2009 | -- | $188,480 +15.8% |
| 2008 | -- | $162,780 +18.7% |
| 2007 | -- | $137,080 +23.1% |
| 2006 | -- | $111,380 +6.8% |
| 2005 | -- | $104,306 +7.3% |
| 2004 | -- | $97,233 +7.8% |
| 2003 | -- | $90,160 +1.3% |
| 2002 | -- | $89,030 +1.3% |
| 2001 | -- | $87,900 |
Find assessor info on the county website
BuyAbility℠ payment
Est. payment
$1,039/mo
Principal & interest
$902
Property taxes
$137
Climate risks
Neighborhood: 21620
Nearby schools
GreatSchools rating
- 5/10Rock Hall Elementary SchoolGrades: PK-5Distance: 7.1 mi
- 2/10Kent County Middle SchoolGrades: 6-8Distance: 5.9 mi
- 5/10Kent County High SchoolGrades: 9-12Distance: 6 mi
Schools provided by the listing agent
- District: Kent County Public Schools
Source: Bright MLS. This data may not be complete. We recommend contacting the local school district to confirm school assignments for this home.
