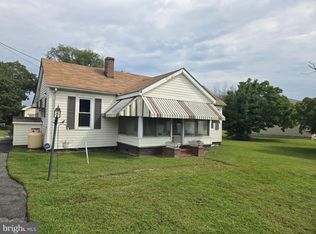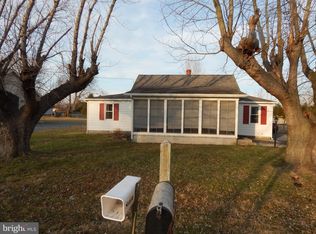Sold for $350,000
$350,000
23069 Argos Corner Rd, Milford, DE 19963
3beds
1,482sqft
Single Family Residence
Built in 2017
0.34 Acres Lot
$352,500 Zestimate®
$236/sqft
$2,131 Estimated rent
Home value
$352,500
$321,000 - $388,000
$2,131/mo
Zestimate® history
Loading...
Owner options
Explore your selling options
What's special
Welcome to 23069 Argos Corner Road in Milford, DE—an inviting 3-bedroom, 2-bathroom home offering a perfect blend of charm, convenience, and endless possibilities. Nestled in a prime location with no HOA, this residence is a short drive away from the area's stunning beaches, delightful dining spots, and exciting entertainment venues. With easy access to Rt. 1, you'll find yourself just minutes from Slaughter Beach and within a 15-to-35-minute drive to other resort beaches like Lewes and Rehoboth Beaches. Additionally, the property is conveniently close to Bay Health Hospital, downtown Milford, and approximately 30 minutes to Bally's Dover Casino, offering a truly unbeatable location. For outdoor enthusiasts, campers, boaters, and savvy investors, this home presents an exceptional opportunity. The expansive lot allows for RV and boat parking, while investors can explore the potential of utilizing the property as an Airbnb. Boasting approximately 1500 square feet, this residence showcases stainless steel appliances, a separate laundry room with high-quality washer and dryer, custom shades, plank vinyl flooring in major common areas, cozy carpet in the bedrooms, vaulted ceilings with ceiling fans, and a delightful screened porch—perfect for unwinding with a favorite beverage or enjoying al fresco dining. The additional storage space in the floored attic and the shed in the backyard offer practical solutions for organizing and maintaining the property. With an oversized asphalt driveway providing ample space for family cars and recreational vehicles, as well as a shed for storing lawn equipment, this home effortlessly combines comfort and convenience. Don't miss the opportunity to experience the comfort and flexibility this property has to offers, Schedule a showing today and discover the potential of making it your own.
Zillow last checked: 8 hours ago
Listing updated: September 23, 2024 at 02:25pm
Listed by:
DANIEL DELLEGROTTI 925-699-4783,
Compass,
Co-Listing Agent: Robin Davis 302-381-0442,
Compass
Bought with:
Shay Rhodunda, 5019714
EXP Realty, LLC
Source: Bright MLS,MLS#: DESU2057636
Facts & features
Interior
Bedrooms & bathrooms
- Bedrooms: 3
- Bathrooms: 2
- Full bathrooms: 2
- Main level bathrooms: 2
- Main level bedrooms: 3
Basement
- Area: 0
Heating
- Forced Air, Heat Pump, Electric
Cooling
- Central Air, Electric
Appliances
- Included: Built-In Range, Microwave, Disposal, Dryer, Oven/Range - Electric, Range Hood, Stainless Steel Appliance(s), Washer, Water Conditioner - Owned, Water Heater, ENERGY STAR Qualified Dishwasher, Self Cleaning Oven, Water Treat System, Electric Water Heater
- Laundry: Dryer In Unit, Washer In Unit, Main Level, Laundry Room
Features
- Entry Level Bedroom, Family Room Off Kitchen, Open Floorplan, Kitchen Island, Primary Bath(s), Attic, Ceiling Fan(s), Recessed Lighting, Bathroom - Tub Shower, Walk-In Closet(s), Formal/Separate Dining Room, Cathedral Ceiling(s), 9'+ Ceilings, Dry Wall
- Flooring: Carpet, Luxury Vinyl
- Doors: ENERGY STAR Qualified Doors
- Windows: Double Hung, Window Treatments
- Has basement: No
- Has fireplace: No
Interior area
- Total structure area: 1,482
- Total interior livable area: 1,482 sqft
- Finished area above ground: 1,482
- Finished area below ground: 0
Property
Parking
- Total spaces: 6
- Parking features: Driveway
- Uncovered spaces: 6
Accessibility
- Accessibility features: Accessible Doors
Features
- Levels: One
- Stories: 1
- Patio & porch: Porch, Deck, Screened, Enclosed, Roof
- Exterior features: Rain Gutters
- Pool features: None
- Has view: Yes
- View description: Street
Lot
- Size: 0.34 Acres
- Dimensions: 100.00 x 150.00
- Features: Cleared, Front Yard, Rear Yard, Middle Of Block
Details
- Additional structures: Above Grade, Below Grade
- Parcel number: 23007.00121.00
- Zoning: GR
- Special conditions: Standard
- Other equipment: None
Construction
Type & style
- Home type: SingleFamily
- Architectural style: Ranch/Rambler
- Property subtype: Single Family Residence
Materials
- Frame, Vinyl Siding
- Foundation: Crawl Space
- Roof: Architectural Shingle
Condition
- Excellent
- New construction: No
- Year built: 2017
Utilities & green energy
- Electric: 200+ Amp Service, 120/240V
- Sewer: Gravity Sept Fld
- Water: Well
- Utilities for property: Cable Available, Electricity Available
Community & neighborhood
Location
- Region: Milford
- Subdivision: None Available
Other
Other facts
- Listing agreement: Exclusive Right To Sell
- Listing terms: Cash,Conventional,FHA,VA Loan
- Ownership: Fee Simple
- Road surface type: Black Top
Price history
| Date | Event | Price |
|---|---|---|
| 9/12/2024 | Sold | $350,000$236/sqft |
Source: | ||
| 9/5/2024 | Pending sale | $350,000$236/sqft |
Source: | ||
| 8/15/2024 | Contingent | $350,000$236/sqft |
Source: | ||
| 7/5/2024 | Price change | $350,000-2.8%$236/sqft |
Source: | ||
| 6/7/2024 | Listed for sale | $360,000$243/sqft |
Source: | ||
Public tax history
| Year | Property taxes | Tax assessment |
|---|---|---|
| 2024 | $801 -3.7% | $14,950 |
| 2023 | $831 +1.5% | $14,950 |
| 2022 | $819 -1.1% | $14,950 |
Find assessor info on the county website
Neighborhood: 19963
Nearby schools
GreatSchools rating
- NAMorris (Evelyn I.) Early ChildhoodGrades: PK-KDistance: 4 mi
- 3/10Milford Central AcademyGrades: 6-8Distance: 6.1 mi
- 5/10Milford Senior High SchoolGrades: 9-12Distance: 6 mi
Schools provided by the listing agent
- District: Milford
Source: Bright MLS. This data may not be complete. We recommend contacting the local school district to confirm school assignments for this home.
Get pre-qualified for a loan
At Zillow Home Loans, we can pre-qualify you in as little as 5 minutes with no impact to your credit score.An equal housing lender. NMLS #10287.
Sell with ease on Zillow
Get a Zillow Showcase℠ listing at no additional cost and you could sell for —faster.
$352,500
2% more+$7,050
With Zillow Showcase(estimated)$359,550

