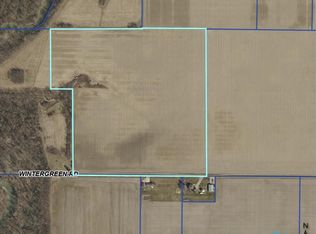Sold for $376,000
$376,000
23065 Wintergreen Rd, Grand Rapids, OH 43522
3beds
1,804sqft
Single Family Residence
Built in 1985
4.02 Acres Lot
$358,200 Zestimate®
$208/sqft
$2,102 Estimated rent
Home value
$358,200
$322,000 - $390,000
$2,102/mo
Zestimate® history
Loading...
Owner options
Explore your selling options
What's special
Nestled in a serene country setting along Beaver Creek, this charming 3 bedroom home sits on a picturesque 4 acre property. This 1,804 square foot home features large living areas, a peaceful front porch, sunroom, and patio for relaxing with family and friends. Outdoor enthusiasts will appreciate the expansive outdoor space and walking trails right in your yard. There is ample storage with a basement, 24x40 detached garage, and storage shed. The property is located in the sought after Otsego School district. If you value a quiet lifestyle surrounded by nature, this property is the one for you.
Zillow last checked: 8 hours ago
Listing updated: October 14, 2025 at 12:25am
Listed by:
Scott Marvin 614-382-2124,
Team Results Realty
Bought with:
NORIS Member NON
NON MLS MEMBER
Source: NORIS,MLS#: 6119204
Facts & features
Interior
Bedrooms & bathrooms
- Bedrooms: 3
- Bathrooms: 2
- Full bathrooms: 2
Primary bedroom
- Level: Upper
- Dimensions: 11 x 14
Bedroom 2
- Level: Upper
- Dimensions: 11 x 12
Bedroom 3
- Level: Upper
- Dimensions: 14 x 10
Dining room
- Level: Main
- Dimensions: 12 x 11
Family room
- Level: Lower
- Dimensions: 15 x 20
Kitchen
- Level: Main
- Dimensions: 12 x 10
Living room
- Level: Main
- Dimensions: 13 x 16
Sun room
- Level: Main
- Dimensions: 15 x 12
Heating
- Electric, Forced Air, Heat Pump
Cooling
- Central Air
Appliances
- Included: Water Heater, Refrigerator
Features
- Primary Bathroom
- Basement: Partial
- Has fireplace: Yes
- Fireplace features: Other
Interior area
- Total structure area: 1,804
- Total interior livable area: 1,804 sqft
Property
Parking
- Total spaces: 2
- Parking features: Asphalt, Driveway
- Garage spaces: 2
- Has uncovered spaces: Yes
Features
- Levels: Multi/Split
- Patio & porch: Patio
Lot
- Size: 4.02 Acres
- Dimensions: 175,111
Details
- Additional structures: Shed(s)
- Parcel number: E17509170000027000
Construction
Type & style
- Home type: SingleFamily
- Architectural style: Traditional
- Property subtype: Single Family Residence
Materials
- Brick, Vinyl Siding
- Roof: Shingle
Condition
- Year built: 1985
Utilities & green energy
- Sewer: Septic Tank
- Water: Well
Community & neighborhood
Location
- Region: Grand Rapids
- Subdivision: None
Other
Other facts
- Listing terms: Cash,Conventional,FHA,VA Loan
Price history
| Date | Event | Price |
|---|---|---|
| 9/17/2024 | Sold | $376,000+0.3%$208/sqft |
Source: NORIS #6119204 Report a problem | ||
| 9/17/2024 | Pending sale | $375,000$208/sqft |
Source: NORIS #6119204 Report a problem | ||
| 8/19/2024 | Contingent | $375,000$208/sqft |
Source: NORIS #6119204 Report a problem | ||
| 8/13/2024 | Listed for sale | $375,000+47.1%$208/sqft |
Source: NORIS #6119204 Report a problem | ||
| 7/8/2021 | Sold | $255,000$141/sqft |
Source: Public Record Report a problem | ||
Public tax history
| Year | Property taxes | Tax assessment |
|---|---|---|
| 2023 | $3,649 +12.7% | $83,170 +26.1% |
| 2022 | $3,239 +16.7% | $65,980 |
| 2021 | $2,776 -0.2% | $65,980 |
Find assessor info on the county website
Neighborhood: 43522
Nearby schools
GreatSchools rating
- 5/10Grand Rapids Elementary SchoolGrades: PK-5Distance: 5.7 mi
- 7/10Otsego Junior High SchoolGrades: 6-8Distance: 5.6 mi
- 8/10Otsego High SchoolGrades: 9-12Distance: 5.6 mi
Schools provided by the listing agent
- Elementary: Otsego
- High: Otsego
Source: NORIS. This data may not be complete. We recommend contacting the local school district to confirm school assignments for this home.
Get pre-qualified for a loan
At Zillow Home Loans, we can pre-qualify you in as little as 5 minutes with no impact to your credit score.An equal housing lender. NMLS #10287.
Sell for more on Zillow
Get a Zillow Showcase℠ listing at no additional cost and you could sell for .
$358,200
2% more+$7,164
With Zillow Showcase(estimated)$365,364
