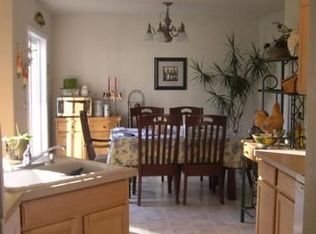Sold
Price Unknown
23065 El Paso Rd, Caldwell, ID 83607
3beds
2baths
1,360sqft
Single Family Residence
Built in 1992
0.41 Acres Lot
$447,200 Zestimate®
$--/sqft
$1,919 Estimated rent
Home value
$447,200
$425,000 - $470,000
$1,919/mo
Zestimate® history
Loading...
Owner options
Explore your selling options
What's special
Welcome home! This charming residence with a VIEW offers perfect blend of comfort & functionality. With 3 bedrooms & 2 baths, this home boasts an attached OVERSIZED 2 car garage, a detached 1 car garage, & convenient RV parking. The property spans .41 acres, featuring mature trees that add both shade $ character. Covered patio invites you to enjoy outdoor living much of the year. Inside, discover the modern touch of laminate flooring throughout, providing a sleek & low-maintenance aesthetic. This all-electric home ensures efficiency & sustainability. Nestled in the sought-after Middleton school district, this property offers an excellent educational environment. Enjoy benefits of easy access to I84 and living on dead end st. For added versatility, explore the option of an Accessory Dwelling Unit (ADU) on the premises. Situated with easy access to Hwy 44 and I-84, this home promises seamless connectivity for your daily commute or weekend adventures. Don't miss the opportunity to call this home sweet home!
Zillow last checked: 8 hours ago
Listing updated: May 08, 2024 at 04:12pm
Listed by:
Lela Hankins 208-697-6570,
RE/MAX Executives
Bought with:
Yo Saithavy
Boise Premier Real Estate
Source: IMLS,MLS#: 98902304
Facts & features
Interior
Bedrooms & bathrooms
- Bedrooms: 3
- Bathrooms: 2
- Main level bathrooms: 2
- Main level bedrooms: 3
Primary bedroom
- Level: Main
- Area: 169
- Dimensions: 13 x 13
Bedroom 2
- Level: Main
- Area: 110
- Dimensions: 11 x 10
Bedroom 3
- Level: Main
- Area: 72
- Dimensions: 9 x 8
Family room
- Level: Main
- Area: 336
- Dimensions: 24 x 14
Kitchen
- Area: 108
- Dimensions: 12 x 9
Heating
- Electric, Forced Air, Heat Pump
Cooling
- Central Air
Appliances
- Included: Electric Water Heater, Tank Water Heater, Dishwasher, Disposal, Microwave, Refrigerator, Water Softener Owned
Features
- Bath-Master, Bed-Master Main Level, Guest Room, Double Vanity, Walk-In Closet(s), Breakfast Bar, Solid Surface Counters, Number of Baths Main Level: 2
- Windows: Skylight(s)
- Has basement: No
- Has fireplace: Yes
- Fireplace features: Wood Burning Stove
Interior area
- Total structure area: 1,360
- Total interior livable area: 1,360 sqft
- Finished area above ground: 1,360
Property
Parking
- Total spaces: 3
- Parking features: Attached, Detached, RV Access/Parking, Driveway
- Attached garage spaces: 3
- Has uncovered spaces: Yes
- Details: Garage: 23x23
Accessibility
- Accessibility features: Handicapped
Features
- Levels: One
- Patio & porch: Covered Patio/Deck
- Fencing: Partial
- Has view: Yes
Lot
- Size: 0.41 Acres
- Dimensions: 164 x 110
- Features: 10000 SF - .49 AC, Sidewalks, Views, Chickens, Auto Sprinkler System
Details
- Parcel number: R2196750000
Construction
Type & style
- Home type: SingleFamily
- Property subtype: Single Family Residence
Materials
- Metal Siding
- Roof: Composition
Condition
- Year built: 1992
Utilities & green energy
- Sewer: Septic Tank
- Utilities for property: Cable Connected, Broadband Internet
Community & neighborhood
Location
- Region: Caldwell
- Subdivision: Forest Hills Es
Other
Other facts
- Listing terms: Cash,Conventional,FHA,USDA Loan,VA Loan
- Ownership: Fee Simple
- Road surface type: Paved
Price history
Price history is unavailable.
Public tax history
| Year | Property taxes | Tax assessment |
|---|---|---|
| 2025 | -- | $430,000 +16% |
| 2024 | $1,062 -8.3% | $370,800 -1.7% |
| 2023 | $1,158 -14.4% | $377,100 -11.2% |
Find assessor info on the county website
Neighborhood: 83607
Nearby schools
GreatSchools rating
- 6/10Purple Sage Elementary SchoolGrades: PK-5Distance: 2.7 mi
- NAMiddleton Middle SchoolGrades: 6-8Distance: 3.1 mi
- 8/10Middleton High SchoolGrades: 9-12Distance: 2.2 mi
Schools provided by the listing agent
- Elementary: Purple Sage
- Middle: Middleton Jr
- High: Middleton
- District: Middleton School District #134
Source: IMLS. This data may not be complete. We recommend contacting the local school district to confirm school assignments for this home.
