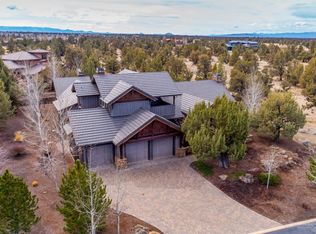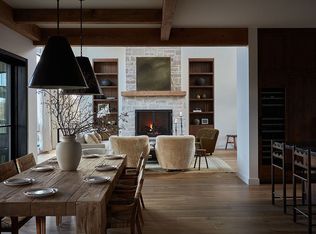Closed
$1,485,000
23062 Canyon View Loop, Bend, OR 97701
4beds
4baths
4,070sqft
Single Family Residence
Built in 2006
0.53 Acres Lot
$1,418,600 Zestimate®
$365/sqft
$5,553 Estimated rent
Home value
$1,418,600
$1.29M - $1.56M
$5,553/mo
Zestimate® history
Loading...
Owner options
Explore your selling options
What's special
This a rare opportunity to own a recently updated custom home in the Estates at Pronghorn, in a private environment surrounded by mature landscaping. The property boasts six outdoor areas, including one featuring a wood-burning fireplace and another with a fire pit. Upon entering this exquisitely constructed residence, you are greeted by a spacious, light-filled great room adorned with high ceilings, wood beams, solid wood-trimmed windows, and a cozy wood-burning fireplace that fosters an elegant yet warm atmosphere. The thoughtful design emphasizes primarily main-level living, offering separated bedrooms, including a private guest casita off the courtyard, ideal for hosting family and friends. Take advantage of athletic facilities, pools, pickleball courts, and renowned Pronghorn Golf courses, or a leisurely walk to the nearby dog park. With the generational membership included (valued at $115,000.), this is an exceptional home to create lasting memories.
Zillow last checked: 8 hours ago
Listing updated: February 10, 2026 at 04:04am
Listed by:
Cascade Hasson SIR 541-383-7600
Bought with:
Cascade Hasson SIR
Source: Oregon Datashare,MLS#: 220189133
Facts & features
Interior
Bedrooms & bathrooms
- Bedrooms: 4
- Bathrooms: 4
Heating
- Forced Air, Heat Pump, Hot Water, Natural Gas, Wood
Cooling
- Central Air, Heat Pump, Zoned
Appliances
- Included: Cooktop, Dishwasher, Disposal, Double Oven, Dryer, Microwave, Oven, Range, Range Hood, Refrigerator, Washer, Water Heater, Water Purifier, Wine Refrigerator
Features
- Breakfast Bar, Built-in Features, Ceiling Fan(s), Double Vanity, Enclosed Toilet(s), Granite Counters, In-Law Floorplan, Kitchen Island, Linen Closet, Open Floorplan, Pantry, Primary Downstairs, Soaking Tub, Solid Surface Counters, Vaulted Ceiling(s), Walk-In Closet(s), Wet Bar, Wired for Sound
- Flooring: Carpet, Hardwood, Stone
- Windows: Double Pane Windows, Wood Frames
- Basement: None
- Has fireplace: Yes
- Fireplace features: Family Room, Gas, Great Room, Living Room, Outside, Primary Bedroom, Wood Burning
- Common walls with other units/homes: No Common Walls
Interior area
- Total structure area: 4,070
- Total interior livable area: 4,070 sqft
Property
Parking
- Total spaces: 3
- Parking features: Asphalt, Attached, Driveway, Garage Door Opener, Gated
- Attached garage spaces: 3
- Has uncovered spaces: Yes
Features
- Levels: Two
- Stories: 2
- Patio & porch: Deck, Patio
- Exterior features: Built-in Barbecue, Courtyard, Fire Pit
- Has view: Yes
- View description: Desert, Mountain(s), Neighborhood, Park/Greenbelt, Territorial
Lot
- Size: 0.53 Acres
- Features: Drip System, Landscaped, Level, Native Plants, Sprinkler Timer(s), Sprinklers In Front, Sprinklers In Rear
Details
- Parcel number: 242378
- Zoning description: MAU10
- Special conditions: Standard
Construction
Type & style
- Home type: SingleFamily
- Architectural style: Contemporary,Northwest
- Property subtype: Single Family Residence
Materials
- Frame
- Foundation: Concrete Perimeter
- Roof: Tile
Condition
- New construction: No
- Year built: 2006
Utilities & green energy
- Sewer: Public Sewer
- Water: Public
Green energy
- Water conservation: Smart Irrigation
Community & neighborhood
Security
- Security features: Carbon Monoxide Detector(s), Security System Owned, Smoke Detector(s)
Community
- Community features: Pickleball, Access to Public Lands, Park, Playground, Short Term Rentals Not Allowed, Sport Court, Tennis Court(s), Trail(s)
Location
- Region: Bend
- Subdivision: Pronghorn
HOA & financial
HOA
- Has HOA: Yes
- HOA fee: $250 monthly
- Amenities included: Clubhouse, Fitness Center, Golf Course, Landscaping, Park, Pickleball Court(s), Playground, Pool, Resort Community, Restaurant, Security, Sewer, Sport Court, Tennis Court(s), Trail(s), Trash, Water
Other
Other facts
- Listing terms: Cash,Conventional,FHA,VA Loan
- Road surface type: Paved
Price history
| Date | Event | Price |
|---|---|---|
| 9/30/2024 | Sold | $1,485,000-0.7%$365/sqft |
Source: | ||
| 9/12/2024 | Listing removed | $7,000$2/sqft |
Source: Zillow Rentals Report a problem | ||
| 9/6/2024 | Listed for rent | $7,000$2/sqft |
Source: Zillow Rentals Report a problem | ||
| 9/5/2024 | Pending sale | $1,495,000$367/sqft |
Source: | ||
| 8/30/2024 | Listed for sale | $1,495,000+15.4%$367/sqft |
Source: | ||
Public tax history
| Year | Property taxes | Tax assessment |
|---|---|---|
| 2025 | $15,324 +6.6% | $906,120 +5% |
| 2024 | $14,369 +4.9% | $863,000 +6.1% |
| 2023 | $13,697 +9% | $813,470 |
Find assessor info on the county website
Neighborhood: 97701
Nearby schools
GreatSchools rating
- 8/10Tumalo Community SchoolGrades: K-5Distance: 8.6 mi
- 5/10Obsidian Middle SchoolGrades: 6-8Distance: 4.8 mi
- 7/10Ridgeview High SchoolGrades: 9-12Distance: 3.7 mi
Schools provided by the listing agent
- Elementary: Tumalo Community School
- Middle: Obsidian Middle
- High: Ridgeview High
Source: Oregon Datashare. This data may not be complete. We recommend contacting the local school district to confirm school assignments for this home.
Get pre-qualified for a loan
At Zillow Home Loans, we can pre-qualify you in as little as 5 minutes with no impact to your credit score.An equal housing lender. NMLS #10287.
Sell for more on Zillow
Get a Zillow Showcase℠ listing at no additional cost and you could sell for .
$1,418,600
2% more+$28,372
With Zillow Showcase(estimated)$1,446,972

