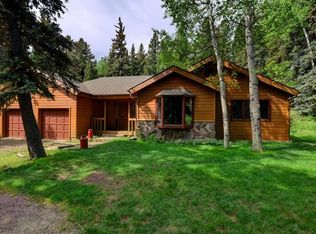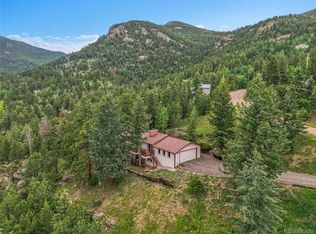Sold for $735,000
$735,000
2306 Witter Gulch Road, Evergreen, CO 80439
3beds
1,932sqft
Single Family Residence
Built in 1983
1.29 Acres Lot
$818,200 Zestimate®
$380/sqft
$3,690 Estimated rent
Home value
$818,200
$769,000 - $875,000
$3,690/mo
Zestimate® history
Loading...
Owner options
Explore your selling options
What's special
This stunning 3-bedroom, 2-bathroom home is nestled in a quiet and private setting in the desirable Evergreen neighborhood. The moment you step inside, the beautiful hardwood floors & the natural light pouring in from the wall of windows catch your attention. The soaring vaulted ceilings and skylights give an open and airy feel to the living area, making it the perfect setting to entertain. The gourmet kitchen features sleek granite countertops and an abundance of cabinet space, sure to delight any chef. The cozy loft offers a versatile space, perfect for a home office, library, or extra entertainment area. The updated bathroom features modern fixtures and finishes. After a long day, unwind in the peaceful primary bedroom, featuring ample closet space and plenty of natural light. The 2-car attached garage provides added storage space for your cars, bikes, and all your outdoor gear. With all these features and more, this gem offers everything you need to call it your forever home!
Zillow last checked: 8 hours ago
Listing updated: September 29, 2023 at 04:03pm
Listed by:
Tupper's Team 303-771-3850 todd@madisonprops.com,
Madison & Company Properties
Bought with:
Rebekah Massaro, 100067870
Berkshire Hathaway HomeServices Elevated Living RE
Source: REcolorado,MLS#: 3954550
Facts & features
Interior
Bedrooms & bathrooms
- Bedrooms: 3
- Bathrooms: 2
- Full bathrooms: 2
- Main level bathrooms: 1
- Main level bedrooms: 1
Primary bedroom
- Level: Upper
Bedroom
- Level: Upper
Bedroom
- Level: Main
Bathroom
- Level: Upper
Bathroom
- Level: Main
Kitchen
- Level: Main
Living room
- Level: Main
Loft
- Level: Upper
Heating
- Baseboard, Electric
Cooling
- None
Appliances
- Included: Dishwasher, Microwave, Oven, Refrigerator
Features
- High Ceilings, Open Floorplan, Stone Counters, Vaulted Ceiling(s)
- Flooring: Carpet, Tile, Wood
- Windows: Double Pane Windows, Skylight(s)
- Basement: Finished,Partial,Walk-Out Access
- Has fireplace: Yes
- Fireplace features: Free Standing, Great Room, Wood Burning Stove
Interior area
- Total structure area: 1,932
- Total interior livable area: 1,932 sqft
- Finished area above ground: 1,512
- Finished area below ground: 420
Property
Parking
- Total spaces: 2
- Parking features: Garage - Attached
- Attached garage spaces: 2
Features
- Levels: Two
- Stories: 2
- Patio & porch: Deck
- Exterior features: Dog Run
- Fencing: Partial
- Has view: Yes
- View description: Mountain(s)
Lot
- Size: 1.29 Acres
- Features: Sloped
Details
- Parcel number: 196334102009
- Zoning: MR-1
- Special conditions: Standard
Construction
Type & style
- Home type: SingleFamily
- Architectural style: Mountain Contemporary
- Property subtype: Single Family Residence
Materials
- Wood Siding
- Roof: Composition
Condition
- Updated/Remodeled
- Year built: 1983
Utilities & green energy
- Water: Well
- Utilities for property: Electricity Connected
Community & neighborhood
Location
- Region: Evergreen
- Subdivision: Evergreen West
Other
Other facts
- Listing terms: Cash,Conventional
- Ownership: Individual
- Road surface type: Paved
Price history
| Date | Event | Price |
|---|---|---|
| 9/28/2023 | Sold | $735,000$380/sqft |
Source: | ||
Public tax history
| Year | Property taxes | Tax assessment |
|---|---|---|
| 2024 | $3,364 +24.7% | $43,410 -6.7% |
| 2023 | $2,697 -0.4% | $46,550 +13.5% |
| 2022 | $2,708 | $41,020 -2.8% |
Find assessor info on the county website
Neighborhood: Upper Witter Gulch
Nearby schools
GreatSchools rating
- 8/10King-Murphy Elementary SchoolGrades: PK-6Distance: 1 mi
- 2/10Clear Creek Middle SchoolGrades: 7-8Distance: 4 mi
- 4/10Clear Creek High SchoolGrades: 9-12Distance: 4 mi
Schools provided by the listing agent
- Elementary: King Murphy
- Middle: Clear Creek
- High: Clear Creek
- District: Clear Creek RE-1
Source: REcolorado. This data may not be complete. We recommend contacting the local school district to confirm school assignments for this home.
Get a cash offer in 3 minutes
Find out how much your home could sell for in as little as 3 minutes with a no-obligation cash offer.
Estimated market value
$818,200

