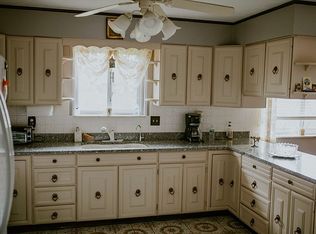This custom built home in Stonybrook S/D is what you've been waiting for! The 3 bedroom (possibly 4) 2 full/2 half bath home has it all. The front porch stretches the length of the home and welcomes you inside. The main floor features a living room with gas or wood burning fireplace, large fully-applianced eat-in kitchen with hickory cabinetry, breakfast bar, formal dining room, and an office with closet. The master bedroom is on the main and has 3 closets and a the master bathroom features a jetted tub, shower, and twin vanity. Upstairs you'll find 2 more bedrooms, each with window seats, and a loft with Jack & Jill bath. The home comes complete with a nano block water system, an atmox system that levels the humidity in the crawl space, and reverse osmosis system for your drinking water. The home sits on almost 1-full acre on a quiet cul-de-sac.
This property is off market, which means it's not currently listed for sale or rent on Zillow. This may be different from what's available on other websites or public sources.
