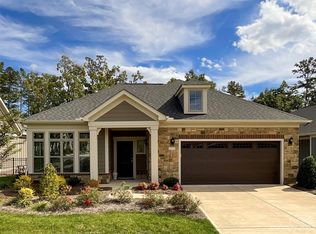Closed
$650,000
2306 Wesley Landing Rd, Waxhaw, NC 28173
3beds
2,642sqft
Single Family Residence
Built in 2021
0.15 Acres Lot
$664,400 Zestimate®
$246/sqft
$2,801 Estimated rent
Home value
$664,400
$625,000 - $704,000
$2,801/mo
Zestimate® history
Loading...
Owner options
Explore your selling options
What's special
NEW PRICE CHANGE BY HIGHLY MOTIVATED SELLERS!! MOVE IN READY! Stunning home with Premium Upgrades! This Like-New, light-filled home features gorgeous views of a private, designer landscaped courtyard with a large patio for morning coffee and evening dining. Gracious open floor plan, a Gourmet Chef's Kitchen with stainless steel appliances, easy walk-in showers with custom tile, designer window treatments, fans, wood floors upstairs and downstairs, and additional laundry cabinetry. Spacious study just off the kitchen. Guests can relax in the second main floor BR, or in the secluded bed and bath in the large second floor Bonus Suite. Smart design includes increased insulation for additional energy efficiency, gutter guards, faux garden turf and storm doors. Lock the door, and travel while your yard is irrigated and maintained by the HOA. Walk from your house to the clubhouse pool or pickle ball court and see new friends!
Zillow last checked: 8 hours ago
Listing updated: September 17, 2025 at 10:43am
Listing Provided by:
Mary Lynn Knowles marylynnk.realtor@gmail.com,
ProStead Realty
Bought with:
Christina Brown
Keller Williams Ballantyne Area
Source: Canopy MLS as distributed by MLS GRID,MLS#: 4248905
Facts & features
Interior
Bedrooms & bathrooms
- Bedrooms: 3
- Bathrooms: 3
- Full bathrooms: 3
- Main level bedrooms: 2
Primary bedroom
- Features: En Suite Bathroom, Tray Ceiling(s), Walk-In Closet(s)
- Level: Main
Bedroom s
- Level: Main
Bedroom s
- Level: Upper
Bathroom full
- Level: Upper
Bonus room
- Level: Upper
Den
- Level: Main
Dining area
- Level: Main
Kitchen
- Features: Kitchen Island
- Level: Main
Living room
- Features: Open Floorplan, Tray Ceiling(s)
- Level: Main
Heating
- Natural Gas
Cooling
- Central Air
Appliances
- Included: Microwave, Convection Oven, Dishwasher, Disposal, Electric Water Heater, Exhaust Hood, Gas Cooktop, Refrigerator with Ice Maker
- Laundry: Laundry Room
Features
- Kitchen Island, Open Floorplan, Pantry, Walk-In Closet(s)
- Flooring: Carpet, Laminate, Tile
- Doors: Storm Door(s)
- Windows: Insulated Windows, Window Treatments
- Has basement: No
- Fireplace features: Gas Log, Living Room
Interior area
- Total structure area: 2,642
- Total interior livable area: 2,642 sqft
- Finished area above ground: 2,642
- Finished area below ground: 0
Property
Parking
- Total spaces: 2
- Parking features: Attached Garage, Garage on Main Level
- Attached garage spaces: 2
Features
- Levels: One and One Half
- Stories: 1
- Patio & porch: Covered, Front Porch
- Exterior features: Lawn Maintenance
- Fencing: Fenced
Lot
- Size: 0.15 Acres
- Dimensions: 111 x 60
Details
- Parcel number: 06105210
- Zoning: BA3
- Special conditions: Standard
Construction
Type & style
- Home type: SingleFamily
- Architectural style: Traditional
- Property subtype: Single Family Residence
Materials
- Fiber Cement, Stone Veneer
- Foundation: Slab
- Roof: Shingle
Condition
- New construction: No
- Year built: 2021
Details
- Builder model: Portico with Bonus Suite
- Builder name: Epcon
Utilities & green energy
- Sewer: County Sewer
- Water: County Water
Community & neighborhood
Community
- Community features: Fifty Five and Older
Senior living
- Senior community: Yes
Location
- Region: Waxhaw
- Subdivision: The Courtyards at Wesley Chapel
HOA & financial
HOA
- Has HOA: Yes
- HOA fee: $314 monthly
- Association name: Real Manage
- Association phone: 866-473-2573
Other
Other facts
- Listing terms: Cash,Conventional,FHA,VA Loan
- Road surface type: Concrete, Paved
Price history
| Date | Event | Price |
|---|---|---|
| 9/17/2025 | Sold | $650,000-1.2%$246/sqft |
Source: | ||
| 8/4/2025 | Price change | $658,000-1%$249/sqft |
Source: | ||
| 7/14/2025 | Price change | $664,500-0.5%$252/sqft |
Source: | ||
| 7/6/2025 | Price change | $668,000-1%$253/sqft |
Source: | ||
| 5/30/2025 | Price change | $674,500-1.4%$255/sqft |
Source: | ||
Public tax history
| Year | Property taxes | Tax assessment |
|---|---|---|
| 2025 | $3,152 -4.7% | $647,100 +26.1% |
| 2024 | $3,307 +0.9% | $513,300 |
| 2023 | $3,277 | $513,300 |
Find assessor info on the county website
Neighborhood: 28173
Nearby schools
GreatSchools rating
- 5/10New Town ElementaryGrades: PK-5Distance: 1.7 mi
- 9/10Cuthbertson Middle SchoolGrades: 6-8Distance: 0.3 mi
- 9/10Cuthbertson High SchoolGrades: 9-12Distance: 0.4 mi
Schools provided by the listing agent
- Elementary: New Town
- Middle: Cuthbertson
- High: Cuthbertson
Source: Canopy MLS as distributed by MLS GRID. This data may not be complete. We recommend contacting the local school district to confirm school assignments for this home.
Get a cash offer in 3 minutes
Find out how much your home could sell for in as little as 3 minutes with a no-obligation cash offer.
Estimated market value$664,400
Get a cash offer in 3 minutes
Find out how much your home could sell for in as little as 3 minutes with a no-obligation cash offer.
Estimated market value
$664,400
