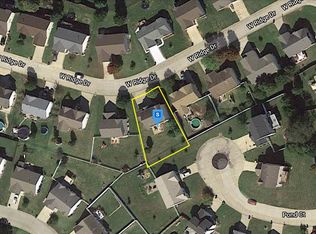Check out this cute home in Festus! This home has a lot to offer including new carpet in the bedrooms, new stove and microwave, fresh paint, and finished lower level with laminate flooring in living room area. There is hard wood flooring, an oversize garage with a 3 car wide driveway for parking. In the backyard you will find an above ground pool desirable to cooling off and relaxing during Missouri's hot summer months! There is also a 14 x 14 covered patio with a fan, and a 12 x 12 shed for storage. Come check out this house to call and make it your home!
This property is off market, which means it's not currently listed for sale or rent on Zillow. This may be different from what's available on other websites or public sources.
