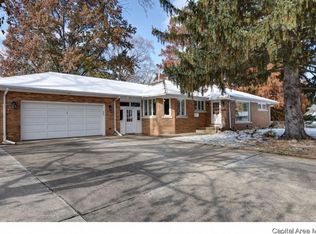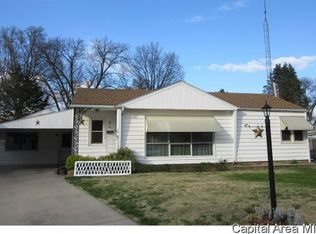Sold for $140,000
$140,000
2306 W Jefferson St, Springfield, IL 62702
3beds
1,231sqft
Single Family Residence, Residential
Built in ----
-- sqft lot
$143,000 Zestimate®
$114/sqft
$1,410 Estimated rent
Home value
$143,000
Estimated sales range
Not available
$1,410/mo
Zestimate® history
Loading...
Owner options
Explore your selling options
What's special
Welcome to 2306 W. Jefferson on Springfield's West side! This 3 bed 1 bath all brick home has been lovingly cared taken care of for many years and is now ready for its new owners. Stepping in to this cozy bungalow you will fall in love the the cottage character and the spacious living room that features a gas fireplace. Down the hall you will find the spacious bedrooms and full bathroom. The kitchen is large enough for to eat-in, however the home features a formal dining room that could be used for an office, game room or family room. Adjoining the dining room is the laundry room. The attached 1 car garage features a built on workshop. The exterior of the home features a large circular drive for easy egress and ingress and a HUGE fenced in backyard with wraparound covered back patio and 2 storage sheds for all your landscaping needs. Home is pre-inspected and will be sold as reported.
Zillow last checked: 8 hours ago
Listing updated: December 02, 2024 at 12:20pm
Listed by:
Dominic Campo Office:217-625-4663,
Campo Realty, Inc.
Bought with:
Wally Proenza, 475215296
The Real Estate Group, Inc.
Source: RMLS Alliance,MLS#: CA1032399 Originating MLS: Capital Area Association of Realtors
Originating MLS: Capital Area Association of Realtors

Facts & features
Interior
Bedrooms & bathrooms
- Bedrooms: 3
- Bathrooms: 1
- Full bathrooms: 1
Bedroom 1
- Level: Main
- Dimensions: 13ft 7in x 10ft 8in
Bedroom 2
- Level: Main
- Dimensions: 9ft 8in x 13ft 9in
Bedroom 3
- Level: Main
- Dimensions: 8ft 7in x 10ft 8in
Other
- Level: Main
- Dimensions: 14ft 8in x 9ft 7in
Additional room
- Description: Workshop
- Level: Main
- Dimensions: 11ft 11in x 10ft 11in
Kitchen
- Level: Main
- Dimensions: 15ft 8in x 10ft 7in
Laundry
- Level: Main
- Dimensions: 5ft 8in x 10ft 8in
Living room
- Level: Main
- Dimensions: 21ft 4in x 13ft 9in
Main level
- Area: 1231
Heating
- Hot Water
Appliances
- Included: Dryer, Range, Refrigerator, Washer
Features
- Ceiling Fan(s)
- Windows: Window Treatments, Blinds
- Basement: None
- Number of fireplaces: 1
- Fireplace features: Gas Log, Living Room
Interior area
- Total structure area: 1,231
- Total interior livable area: 1,231 sqft
Property
Parking
- Total spaces: 1
- Parking features: Attached
- Attached garage spaces: 1
Features
- Patio & porch: Patio
Lot
- Dimensions: 81 x 232 x 82 x 231
- Features: Level
Details
- Additional structures: Shed(s)
- Parcel number: 1430.0277017
Construction
Type & style
- Home type: SingleFamily
- Architectural style: Ranch
- Property subtype: Single Family Residence, Residential
Materials
- Frame, Brick
- Foundation: Slab
- Roof: Shingle
Condition
- New construction: No
Utilities & green energy
- Sewer: Public Sewer
- Water: Public
Community & neighborhood
Location
- Region: Springfield
- Subdivision: None
Other
Other facts
- Road surface type: Paved
Price history
| Date | Event | Price |
|---|---|---|
| 8/12/2025 | Sold | $140,000+40%$114/sqft |
Source: Public Record Report a problem | ||
| 11/27/2024 | Sold | $100,000-9%$81/sqft |
Source: | ||
| 10/24/2024 | Pending sale | $109,900$89/sqft |
Source: | ||
| 10/17/2024 | Listed for sale | $109,900$89/sqft |
Source: | ||
Public tax history
| Year | Property taxes | Tax assessment |
|---|---|---|
| 2024 | $2,281 +158.8% | $36,241 +10.4% |
| 2023 | $881 -1.2% | $32,833 +5% |
| 2022 | $892 -0.7% | $31,255 +9.1% |
Find assessor info on the county website
Neighborhood: 62702
Nearby schools
GreatSchools rating
- 2/10Jane Addams Elementary SchoolGrades: K-5Distance: 0.5 mi
- 2/10U S Grant Middle SchoolGrades: 6-8Distance: 0.9 mi
- 7/10Springfield High SchoolGrades: 9-12Distance: 1.8 mi
Get pre-qualified for a loan
At Zillow Home Loans, we can pre-qualify you in as little as 5 minutes with no impact to your credit score.An equal housing lender. NMLS #10287.

