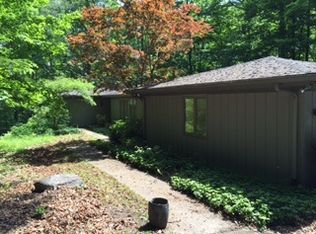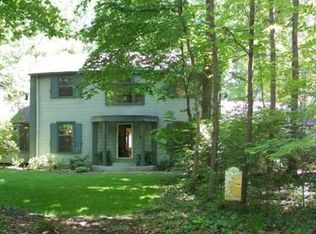This captivating ranch is a home you wont want to miss! Located in Forest Canyon Estates on a 1.5 acre heavily wooded lot. Stunning presentation with stamped concrete drive to 2-car garage, 3-car garage, and curved walkway to front entrance. Ceramic tile foyer. Hardwood floors in family room, dining room, and beamed great room. Great room built-in entertainment system/shelves, large wood burning stone fireplace, and outdoor view. Beautiful kitchen with island, plentiful custom Harlan cabinets extended to breakfast area, solid surface counters. Abundant natural lighting in kitchen and breakfast area with window view of 12x24 screened in porch. Master bedroom: patio doors open to stamped concrete patio and walkway along back of home, ensuite bathroom, walk-in closet. Basement recreation room with wet bar/kitchenette and unfinished storage area with washtub. Attached 2-car garage breezeway leads to 3-car heated garage with extra garage door at rear and upstairs 30x15 finished loft with two storage spaces. Backyard nature views, firepit, outdoor smoker, fish pond on patio. Perfect for entertaining over the holidays and get settled in the heated garage/workspace just in time for the new year!
This property is off market, which means it's not currently listed for sale or rent on Zillow. This may be different from what's available on other websites or public sources.


