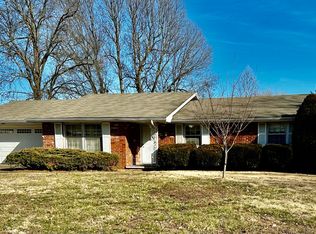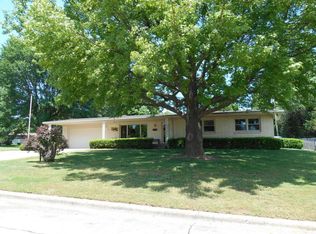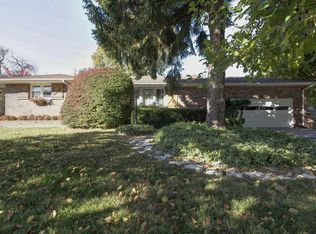Closed
Price Unknown
2306 S Patterson Avenue, Springfield, MO 65804
3beds
1,592sqft
Single Family Residence
Built in 1965
0.27 Acres Lot
$288,400 Zestimate®
$--/sqft
$1,685 Estimated rent
Home value
$288,400
$274,000 - $303,000
$1,685/mo
Zestimate® history
Loading...
Owner options
Explore your selling options
What's special
Location, location, location!! Positioned between Glenstone/ Battlefield/ Sunshine and Lone Pine this home is conveniently located close to all major south side shopping and entertainment areas. Immaculately maintained all brick home in the quiet Wilomere Terrace area of Brentwood. Built in 1965, the home features 3 generously sized bedrooms, 2 full baths, an open floor plan family room/ dining/ and living areas. Galley kitchen with granite countertops and beautifully maintained cream painted cabinets. This home is painted and carpeted in neutral taupe and buff colors and is move in ready. Main bath has a jetted tub ,marble tile flooring , Buff painted cabinets with dual sinks. Glassed in sunroom was used year round with a window unit air conditioner and space heater, Home is foam insulated and very energy efficient. Fenced back yard.
Zillow last checked: 8 hours ago
Listing updated: August 02, 2024 at 02:57pm
Listed by:
Jo Sharp 417-844-8493,
Murney Associates - Primrose
Bought with:
Jo Sharp, 2017029939
Murney Associates - Primrose
Source: SOMOMLS,MLS#: 60241963
Facts & features
Interior
Bedrooms & bathrooms
- Bedrooms: 3
- Bathrooms: 2
- Full bathrooms: 2
Primary bedroom
- Area: 169
- Dimensions: 13 x 13
Bedroom 2
- Area: 132
- Dimensions: 11 x 12
Bedroom 3
- Area: 110
- Dimensions: 10 x 11
Bathroom full
- Area: 45
- Dimensions: 9 x 5
Bathroom full
- Area: 72
- Dimensions: 9 x 8
Deck
- Area: 168
- Dimensions: 12 x 14
Dining room
- Area: 80
- Dimensions: 8 x 10
Family room
- Area: 266
- Dimensions: 14 x 19
Garage
- Area: 204
- Dimensions: 12 x 17
Kitchen
- Description: galley style
- Area: 130
- Dimensions: 13 x 10
Living room
- Area: 208
- Dimensions: 13 x 16
Sun room
- Area: 204
- Dimensions: 12 x 17
Utility room
- Area: 60
- Dimensions: 6 x 10
Heating
- Central, Forced Air, Space Heater, Electric, Natural Gas
Cooling
- Ceiling Fan(s), Central Air
Appliances
- Included: Electric Cooktop, Dishwasher, Disposal, Dryer, Exhaust Fan, Gas Water Heater, Microwave, Refrigerator, Built-In Electric Oven, Washer
- Laundry: Main Level, W/D Hookup
Features
- Granite Counters, Walk-in Shower
- Flooring: Carpet, Stone, Tile
- Doors: Storm Door(s)
- Windows: Blinds, Double Pane Windows, Drapes, Tilt-In Windows
- Has basement: No
- Attic: Partially Floored,Pull Down Stairs
- Has fireplace: Yes
- Fireplace features: Electric
Interior area
- Total structure area: 1,972
- Total interior livable area: 1,592 sqft
- Finished area above ground: 1,592
- Finished area below ground: 0
Property
Parking
- Total spaces: 2
- Parking features: Garage Door Opener, Garage Faces Front, Parking Space
- Attached garage spaces: 2
Features
- Levels: One
- Stories: 1
- Patio & porch: Deck, Glass Enclosed, Rear Porch
- Exterior features: Rain Gutters
- Has spa: Yes
- Spa features: Bath
- Fencing: Chain Link
- Has view: Yes
- View description: City
Lot
- Size: 0.27 Acres
- Dimensions: 84 x 140
- Features: Curbs, Landscaped, Level
Details
- Parcel number: 881232404027
Construction
Type & style
- Home type: SingleFamily
- Architectural style: Ranch
- Property subtype: Single Family Residence
Materials
- Brick
- Foundation: Crawl Space
- Roof: Composition
Condition
- Year built: 1965
Utilities & green energy
- Sewer: Community Sewer
- Water: Public
- Utilities for property: Cable Available
Community & neighborhood
Security
- Security features: Security System, Fire Alarm, Smoke Detector(s)
Location
- Region: Springfield
- Subdivision: Wilomere Terr
Other
Other facts
- Listing terms: Cash,Conventional
- Road surface type: Asphalt
Price history
| Date | Event | Price |
|---|---|---|
| 6/30/2023 | Sold | -- |
Source: | ||
| 5/8/2023 | Pending sale | $275,000$173/sqft |
Source: | ||
| 5/4/2023 | Listed for sale | $275,000$173/sqft |
Source: | ||
Public tax history
| Year | Property taxes | Tax assessment |
|---|---|---|
| 2024 | $1,360 -5% | $25,340 |
| 2023 | $1,432 +7.2% | $25,340 +10.2% |
| 2022 | $1,336 +0% | $22,990 |
Find assessor info on the county website
Neighborhood: Brentwood
Nearby schools
GreatSchools rating
- 6/10Pershing Elementary SchoolGrades: K-5Distance: 0.4 mi
- 6/10Pershing Middle SchoolGrades: 6-8Distance: 0.4 mi
- 8/10Glendale High SchoolGrades: 9-12Distance: 1.2 mi
Schools provided by the listing agent
- Elementary: SGF-Pershing
- Middle: SGF-Pershing
- High: SGF-Glendale
Source: SOMOMLS. This data may not be complete. We recommend contacting the local school district to confirm school assignments for this home.


