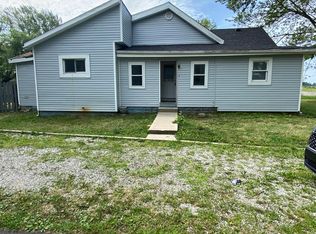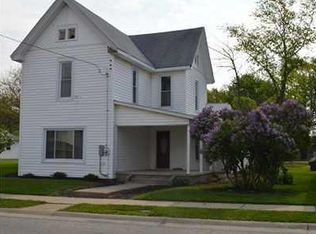Sold
$150,000
2306 S Kennard Rd, Shirley, IN 47384
3beds
1,512sqft
Residential, Single Family Residence
Built in 1935
0.38 Acres Lot
$178,400 Zestimate®
$99/sqft
$1,118 Estimated rent
Home value
$178,400
$166,000 - $191,000
$1,118/mo
Zestimate® history
Loading...
Owner options
Explore your selling options
What's special
Looking for a great house in a rural atmosphere? This is the one for you! With just over 1000 sq ft on the main level there is plenty of room for any of your needs. Large living room, quaint kitchen and large dining room that leads out to a great deck and backyard! Down the hall you find the primary bed room, one full bath and a second bedroom with plenty of space and storage. Down in finished basement you find bedroom #3, a bonus room, and a nice office space plus a bathroom that once finished can be a second full bathroom. The huge laundry room is down here and plenty of storage! The back yard is gorgeous in bloom in the spring, summer and fall and is a fantastic spot for entertaining. 2+ car garage gives your vehicle(s) and equipm
Zillow last checked: 8 hours ago
Listing updated: April 03, 2023 at 08:36am
Listing Provided by:
Susan Falck-Neal 765-524-5585,
RE/MAX First Integrity
Bought with:
Louise Thompson
RE/MAX First Integrity
Source: MIBOR as distributed by MLS GRID,MLS#: 21903293
Facts & features
Interior
Bedrooms & bathrooms
- Bedrooms: 3
- Bathrooms: 1
- Full bathrooms: 1
- Main level bathrooms: 1
- Main level bedrooms: 2
Primary bedroom
- Level: Main
- Area: 150 Square Feet
- Dimensions: 15x10
Bedroom 2
- Features: Laminate Hardwood
- Level: Main
- Area: 121 Square Feet
- Dimensions: 11x11
Bedroom 2
- Level: Basement
- Area: 104 Square Feet
- Dimensions: 13x8
Other
- Features: Other
- Level: Basement
- Area: 100 Square Feet
- Dimensions: 10x10
Bonus room
- Level: Basement
- Area: 80 Square Feet
- Dimensions: 10x8
Dining room
- Features: Laminate Hardwood
- Level: Main
- Area: 90 Square Feet
- Dimensions: 10x9
Kitchen
- Features: Laminate Hardwood
- Level: Main
- Area: 120 Square Feet
- Dimensions: 12x10
Living room
- Features: Laminate Hardwood
- Level: Main
- Area: 286 Square Feet
- Dimensions: 22x13
Office
- Features: Other
- Level: Basement
- Area: 48 Square Feet
- Dimensions: 8x6
Heating
- Oil
Cooling
- Wall Unit(s)
Appliances
- Included: Electric Oven
Features
- Windows: Windows Vinyl
- Basement: Full
- Number of fireplaces: 1
- Fireplace features: Living Room
Interior area
- Total structure area: 1,512
- Total interior livable area: 1,512 sqft
- Finished area below ground: 441
Property
Parking
- Total spaces: 2
- Parking features: None
- Garage spaces: 2
Features
- Levels: One
- Stories: 1
- Patio & porch: Deck, Patio
Lot
- Size: 0.38 Acres
- Features: Partial Fencing, Not In Subdivision, Mature Trees, Trees-Small (Under 20 Ft)
Details
- Parcel number: 331128130112000012
Construction
Type & style
- Home type: SingleFamily
- Architectural style: Ranch
- Property subtype: Residential, Single Family Residence
Materials
- Vinyl Siding
- Foundation: Block
Condition
- New construction: No
- Year built: 1935
Utilities & green energy
- Water: Private Well
Community & neighborhood
Location
- Region: Shirley
- Subdivision: No Subdivision
Price history
| Date | Event | Price |
|---|---|---|
| 3/31/2023 | Sold | $150,000+3.5%$99/sqft |
Source: | ||
| 2/7/2023 | Pending sale | $144,900 |
Source: | ||
| 2/4/2023 | Contingent | $144,900 |
Source: | ||
| 1/30/2023 | Listed for sale | $144,900+68.5% |
Source: | ||
| 2/21/2017 | Sold | $86,000+1.3%$57/sqft |
Source: | ||
Public tax history
| Year | Property taxes | Tax assessment |
|---|---|---|
| 2024 | $827 -9.9% | $121,900 +20.2% |
| 2023 | $918 +31.1% | $101,400 -0.2% |
| 2022 | $700 +7.3% | $101,600 +16% |
Find assessor info on the county website
Neighborhood: 47384
Nearby schools
GreatSchools rating
- 7/10Knightstown Elementary SchoolGrades: PK-3Distance: 6.4 mi
- 5/10Knightstown Intermediate SchoolGrades: 4-8Distance: 6.5 mi
- 4/10Knightstown High SchoolGrades: 9-12Distance: 7.5 mi
Schools provided by the listing agent
- Elementary: Knightstown Elementary School
- High: Knightstown High School
Source: MIBOR as distributed by MLS GRID. This data may not be complete. We recommend contacting the local school district to confirm school assignments for this home.

Get pre-qualified for a loan
At Zillow Home Loans, we can pre-qualify you in as little as 5 minutes with no impact to your credit score.An equal housing lender. NMLS #10287.

