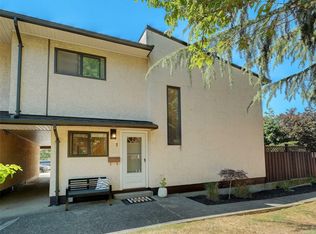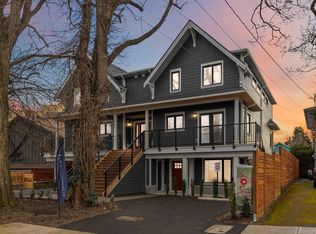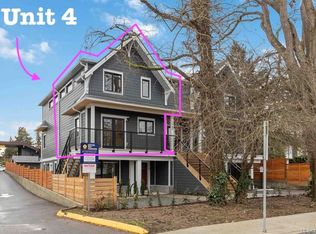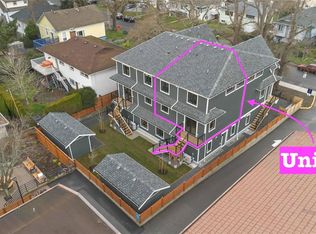This thoughtfully designed single-level home is perfect for those with accessibility considerations, offering an open-concept layout with three spacious bedrooms and two bathrooms, including a primary suite with an ensuite. The bright living room flows into a dining area with a charming bay window and an open kitchen featuring stainless steel appliances. Wide hallways, 36" doorways, unobtrusive entry ramps and a step-free shower ensure easy wheelchair access. Built for efficiency, the home boasts R50 insulation, reducing hydro costs and minimizing street noise. The easy-care lot provides ample parking for a large RV and six or more vehicles, while a detached studio offers an ideal space for a home-based business (confirm with the City of Victoria) and a bonus detached workshop provides space for hobbyists. Conveniently located just steps from the Jubilee Hospital, right on the Oak Bay border, this home combines modern comfort with accessibility in a prime location.
This property is off market, which means it's not currently listed for sale or rent on Zillow. This may be different from what's available on other websites or public sources.



