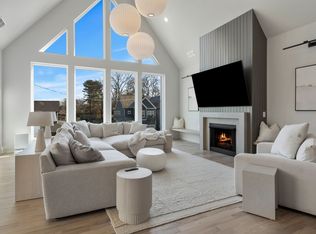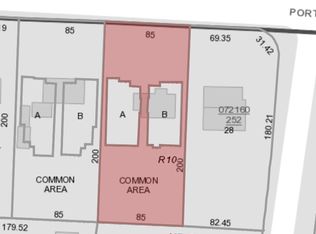Closed
$1,100,000
2306 Porter Rd, Nashville, TN 37206
4beds
2,878sqft
Horizontal Property Regime - Detached, Residential
Built in 2024
2,613.6 Square Feet Lot
$1,071,900 Zestimate®
$382/sqft
$4,665 Estimated rent
Home value
$1,071,900
$997,000 - $1.15M
$4,665/mo
Zestimate® history
Loading...
Owner options
Explore your selling options
What's special
Welcome to this incredible Scandinavian Luxe home built by esteemed Nashville builder, Paros Group. This chic new construction boasts 4 bedrooms and 3.5 bathrooms full of oversized windows, natural light, and earthy tones. The primary bedroom and two other bedrooms are located on the main level providing ultimate convenience, with an additional guest bedroom located on the garage level featuring its own bath and entrance from the driveway. The primary bath has a floating luxury vanities separated by tub. Step outside to the screened in back porch which has tv hook ups and perfect for entertaining. This property is an oasis surrounded by greenery that is tucked in the hip East Nashville neighborhood close to Shelby Bottom Park, trendy restaurants, great schools, parks and more. Don’t miss your opportunity on this one-of-a-kind property!
Zillow last checked: 8 hours ago
Listing updated: August 14, 2024 at 07:25am
Listing Provided by:
Ryan Maxwell 949-422-8145,
Benchmark Realty, LLC
Bought with:
Matt Ferrell, 357745
Pilkerton Realtors
Source: RealTracs MLS as distributed by MLS GRID,MLS#: 2673845
Facts & features
Interior
Bedrooms & bathrooms
- Bedrooms: 4
- Bathrooms: 4
- Full bathrooms: 3
- 1/2 bathrooms: 1
- Main level bedrooms: 3
Bedroom 1
- Features: Walk-In Closet(s)
- Level: Walk-In Closet(s)
- Area: 195 Square Feet
- Dimensions: 13x15
Bedroom 2
- Features: Extra Large Closet
- Level: Extra Large Closet
- Area: 132 Square Feet
- Dimensions: 12x11
Bedroom 3
- Features: Extra Large Closet
- Level: Extra Large Closet
- Area: 132 Square Feet
- Dimensions: 11x12
Bedroom 4
- Features: Extra Large Closet
- Level: Extra Large Closet
- Area: 240 Square Feet
- Dimensions: 16x15
Living room
- Features: Combination
- Level: Combination
- Area: 1025 Square Feet
- Dimensions: 25x41
Heating
- Central
Cooling
- Central Air
Appliances
- Included: Dishwasher, Freezer, Microwave, Refrigerator, Washer, Built-In Gas Oven, Built-In Gas Range
Features
- Flooring: Wood
- Basement: Crawl Space
- Has fireplace: No
Interior area
- Total structure area: 2,878
- Total interior livable area: 2,878 sqft
- Finished area above ground: 2,378
- Finished area below ground: 500
Property
Parking
- Total spaces: 4
- Parking features: Garage Faces Side, Concrete, Driveway, Paved
- Garage spaces: 2
- Uncovered spaces: 2
Features
- Levels: Two
- Stories: 2
- Fencing: Back Yard
Lot
- Size: 2,613 sqft
- Features: Corner Lot
Details
- Parcel number: 072162M00100CO
- Special conditions: Owner Agent,Standard
Construction
Type & style
- Home type: SingleFamily
- Property subtype: Horizontal Property Regime - Detached, Residential
Materials
- Fiber Cement
Condition
- New construction: Yes
- Year built: 2024
Utilities & green energy
- Sewer: Public Sewer
- Water: Public
- Utilities for property: Water Available
Community & neighborhood
Location
- Region: Nashville
- Subdivision: 2306 Porter 1524 Dugger Homes
Price history
| Date | Event | Price |
|---|---|---|
| 8/13/2024 | Sold | $1,100,000+4.8%$382/sqft |
Source: | ||
| 7/16/2024 | Contingent | $1,049,900$365/sqft |
Source: | ||
| 7/11/2024 | Listed for sale | $1,049,900+187.6%$365/sqft |
Source: | ||
| 5/4/2023 | Sold | $365,000$127/sqft |
Source: Public Record Report a problem | ||
Public tax history
| Year | Property taxes | Tax assessment |
|---|---|---|
| 2025 | -- | $235,475 +373.6% |
| 2024 | $1,618 | $49,725 |
| 2023 | -- | -- |
Find assessor info on the county website
Neighborhood: Dugger Heights
Nearby schools
GreatSchools rating
- 6/10Rosebank Elementary SchoolGrades: PK-5Distance: 0.9 mi
- 3/10Stratford Comp High SchoolGrades: 6-12Distance: 0.4 mi
Schools provided by the listing agent
- Elementary: Rosebank Elementary
- Middle: Stratford STEM Magnet School Lower Campus
- High: Stratford STEM Magnet School Upper Campus
Source: RealTracs MLS as distributed by MLS GRID. This data may not be complete. We recommend contacting the local school district to confirm school assignments for this home.
Get a cash offer in 3 minutes
Find out how much your home could sell for in as little as 3 minutes with a no-obligation cash offer.
Estimated market value
$1,071,900

