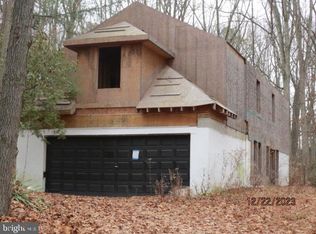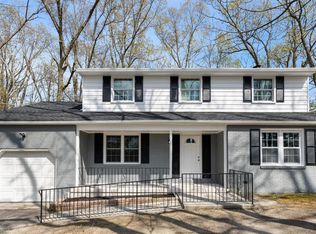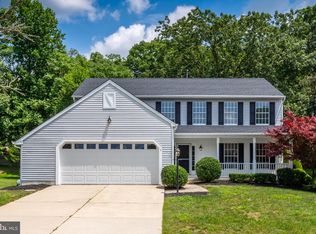Sold for $440,000
$440,000
2306 Peter Cheeseman Rd, Sicklerville, NJ 08081
3beds
2,580sqft
Single Family Residence
Built in 1970
0.41 Acres Lot
$-- Zestimate®
$171/sqft
$3,321 Estimated rent
Home value
Not available
Estimated sales range
Not available
$3,321/mo
Zestimate® history
Loading...
Owner options
Explore your selling options
What's special
This beautifully newly renovated 3-bedroom, 3-full bath home is the perfect blend of modern convenience and comfort. As you step inside, you’ll be impressed by the brand-new kitchen, complete with sleek countertops, stylish cabinetry, and brand new stainless steel appliances. perfect for any home chef. (pictures on their way) Each of the home's three full bathrooms has been completely updated with contemporary fixtures, creating a spa-like retreat in the comfort of your own home. The spacious layout includes generously sized bedrooms, offering ample closet space and a light-filled atmosphere throughout. Step outside to enjoy the new back deck, ideal for entertaining guests or relaxing in the fresh air. The property also features a one-car garage providing convenience and extra storage space. Additionally, the home boasts a brand new roof, facia, soffit, as well as most core appliances, ensuring peace of mind for years to come. This property combines stylish updates, functional spaces, and a great location—don't miss out on the opportunity to make this house your new home!
Zillow last checked: 8 hours ago
Listing updated: May 12, 2025 at 02:58am
Listed by:
Vincent Catalani 609-668-1042,
Garden State Properties Group - Medford
Bought with:
Vincent Catalani, 1859523
Garden State Properties Group - Medford
Source: Bright MLS,MLS#: NJCD2080488
Facts & features
Interior
Bedrooms & bathrooms
- Bedrooms: 3
- Bathrooms: 3
- Full bathrooms: 3
Primary bedroom
- Level: Upper
Bedroom 2
- Level: Upper
Bedroom 3
- Level: Lower
Primary bathroom
- Level: Upper
Bathroom 2
- Level: Upper
Bathroom 3
- Level: Lower
Bonus room
- Level: Main
Family room
- Features: Fireplace - Wood Burning
- Level: Lower
Foyer
- Level: Main
Kitchen
- Level: Upper
Laundry
- Level: Lower
Living room
- Level: Upper
Utility room
- Level: Lower
Heating
- Forced Air, Natural Gas
Cooling
- Central Air, Electric
Appliances
- Included: Microwave, Oven/Range - Gas, Refrigerator, Dishwasher, Gas Water Heater
- Laundry: Lower Level, Hookup, Laundry Room
Features
- Attic, Bathroom - Stall Shower, Bathroom - Tub Shower, Family Room Off Kitchen, Open Floorplan, Eat-in Kitchen, Kitchen Island, Pantry, Primary Bath(s), Recessed Lighting, Upgraded Countertops, Dry Wall
- Flooring: Hardwood, Tile/Brick, Wood
- Basement: Finished,Full,Exterior Entry,Rear Entrance,Walk-Out Access,Windows,Interior Entry,Heated
- Number of fireplaces: 1
- Fireplace features: Brick
Interior area
- Total structure area: 2,580
- Total interior livable area: 2,580 sqft
- Finished area above ground: 2,580
- Finished area below ground: 0
Property
Parking
- Total spaces: 1
- Parking features: Garage Faces Front, Inside Entrance, Private, Driveway, Attached, Off Street
- Attached garage spaces: 1
- Has uncovered spaces: Yes
Accessibility
- Accessibility features: 2+ Access Exits, Accessible Electrical and Environmental Controls, Other
Features
- Levels: Multi/Split,Three
- Stories: 3
- Patio & porch: Deck
- Exterior features: Lighting, Chimney Cap(s)
- Pool features: None
Lot
- Size: 0.41 Acres
- Dimensions: 100.00 x 180.00
Details
- Additional structures: Above Grade, Below Grade
- Parcel number: 151490100003
- Zoning: RES
- Special conditions: Standard
Construction
Type & style
- Home type: SingleFamily
- Property subtype: Single Family Residence
Materials
- Brick
- Foundation: Block
- Roof: Architectural Shingle,Shingle
Condition
- Excellent
- New construction: No
- Year built: 1970
Utilities & green energy
- Sewer: On Site Septic
- Water: Well
- Utilities for property: Cable Available, Natural Gas Available
Community & neighborhood
Security
- Security features: Window Bars
Location
- Region: Sicklerville
- Subdivision: None Available
- Municipality: GLOUCESTER TWP
Other
Other facts
- Listing agreement: Exclusive Agency
- Listing terms: Cash,Conventional,FHA,FHA 203(b),FHA 203(k),VA Loan
- Ownership: Fee Simple
Price history
| Date | Event | Price |
|---|---|---|
| 4/29/2025 | Sold | $440,000-1.1%$171/sqft |
Source: | ||
| 2/18/2025 | Pending sale | $445,000$172/sqft |
Source: | ||
| 1/29/2025 | Price change | $445,000-1.1%$172/sqft |
Source: | ||
| 1/14/2025 | Price change | $450,000-2.2%$174/sqft |
Source: | ||
| 1/2/2025 | Price change | $460,000-2.1%$178/sqft |
Source: | ||
Public tax history
| Year | Property taxes | Tax assessment |
|---|---|---|
| 2025 | $7,610 +1.8% | $182,100 |
| 2024 | $7,477 -2.6% | $182,100 |
| 2023 | $7,677 +0.6% | $182,100 |
Find assessor info on the county website
Neighborhood: 08081
Nearby schools
GreatSchools rating
- 4/10Erial Elementary SchoolGrades: PK-5Distance: 1.3 mi
- 4/10Ann A Mullen Middle SchoolGrades: PK,6-8Distance: 1.6 mi
- 3/10Timber Creek High SchoolGrades: 9-12Distance: 0.9 mi
Schools provided by the listing agent
- District: Black Horse Pike Regional Schools
Source: Bright MLS. This data may not be complete. We recommend contacting the local school district to confirm school assignments for this home.
Get pre-qualified for a loan
At Zillow Home Loans, we can pre-qualify you in as little as 5 minutes with no impact to your credit score.An equal housing lender. NMLS #10287.


