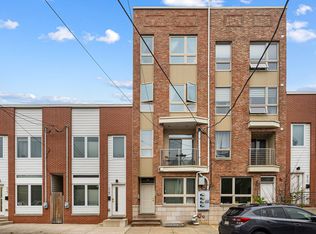Welcome to 2306 Palermo Drive in the brand new luxury townhome community, Siena Place. Located right in the heart of Packer Park South Philly. This gorgeous Gianna floor plan is an end-unit which offers a lavish living space with 4 bedrooms, 3.5 bathrooms, an attached garage and outdoor patio, and 2 outdoor decks. Treat your family and friends to a fine dining experience with this new gourmet kitchen equipped with 42" cabinets, double oven, quartz countertops, stainless steel appliances, a pantry and powder room, opening to an expansive living room with 9' ceilings. Each bedroom is huge. The Owner's Suite offers a 16x16 open room, with two walk-in closets, and a luxurious ensuite bathroom, with 6x6 floor-to-ceiling ceramic tile in the walk-in shower, water closet for privacy, cultured marble vanities tops, double sinks, and an oversized mirror. The other room dimensions are in the listing. Both outdoor decks face south for maximum sunshine, and uninterrupted views of nature! Boosted with a rare downtown multi-level living experience. You're just a short walk away from FDR Park, and down the street from the Philadelphia sports complex and stadiums. Just 7 mins away from the International airport! Check out the immersive 3D virtual tour and floor plan. Come and experience the ultimate South Philly lifestyle in one of Philadelphia's most desirable neighborhoods. Schedule a showing today!
Townhouse for rent
$4,500/mo
2306 Palermo Dr, Philadelphia, PA 19145
4beds
3,300sqft
Price may not include required fees and charges.
Townhouse
Available now
No pets
Central air
In unit laundry
3 Attached garage spaces parking
Natural gas, central
What's special
- 114 days
- on Zillow |
- -- |
- -- |
Travel times
Looking to buy when your lease ends?
See how you can grow your down payment with up to a 6% match & 4.15% APY.
Facts & features
Interior
Bedrooms & bathrooms
- Bedrooms: 4
- Bathrooms: 4
- Full bathrooms: 3
- 1/2 bathrooms: 1
Rooms
- Room types: Dining Room, Family Room
Heating
- Natural Gas, Central
Cooling
- Central Air
Appliances
- Included: Dishwasher, Dryer, Microwave, Range, Refrigerator, Washer
- Laundry: In Unit, Upper Level
Features
- 9'+ Ceilings, Built-in Features, Combination Dining/Living, Combination Kitchen/Living, Dining Area, Efficiency, Family Room Off Kitchen, Kitchen Island, Open Floorplan, Pantry, Recessed Lighting, Walk-In Closet(s)
- Flooring: Hardwood
Interior area
- Total interior livable area: 3,300 sqft
Video & virtual tour
Property
Parking
- Total spaces: 3
- Parking features: Attached, Driveway, On Street, Covered
- Has attached garage: Yes
- Details: Contact manager
Features
- Exterior features: Contact manager
Details
- Parcel number: 262410200
Construction
Type & style
- Home type: Townhouse
- Property subtype: Townhouse
Condition
- Year built: 2024
Building
Management
- Pets allowed: No
Community & HOA
Location
- Region: Philadelphia
Financial & listing details
- Lease term: Contact For Details
Price history
| Date | Event | Price |
|---|---|---|
| 6/17/2025 | Listing removed | $815,000$247/sqft |
Source: | ||
| 3/25/2025 | Listed for rent | $4,500$1/sqft |
Source: Bright MLS #PAPH2461954 | ||
| 3/25/2025 | Price change | $815,000-1.8%$247/sqft |
Source: | ||
| 2/21/2025 | Price change | $830,000-2.4%$252/sqft |
Source: | ||
| 11/4/2024 | Listed for sale | $850,000+11.4%$258/sqft |
Source: | ||
![[object Object]](https://photos.zillowstatic.com/fp/cca0b6274acdcb1aa45b07b606bdec80-p_i.jpg)
