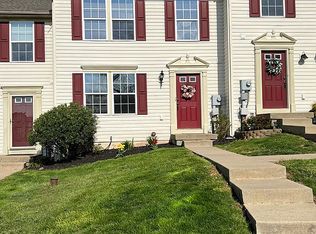This great home home has a wonderful balance of modern easy care and a cul-de-sac location backing to woods. Main Level features beautiful wood flooring from the entry in the expansive living room through the large eat in kitchen. Double basin sink, Island with breakfast bar, pantry closet and abundant lighting make the kitchen a bright and inviting center of the home. The raised deck off the kitchen offers outdoor living space accessed through sliding glass doors which offer views of nature regardless of the weather. Upper level has a generous main bedroom suite with full bath and walk in closet. There is a good sized hall bath and a comfortably sized second bedroom. The third bedroom provides a nearly perfect combination office and guest room through use of a convertible sofa bed. Finished basement living space includes a large family room with Egress window. Combination Laundry/Storage room offers terrific storage capacity. Heating and cooling facilities are in their own room. There is also a large closet with organizer and more storage under the stairs. One Year HMS Home warranty for buyer included at seller expense. Don't miss your chance to own this excellent value!
This property is off market, which means it's not currently listed for sale or rent on Zillow. This may be different from what's available on other websites or public sources.
