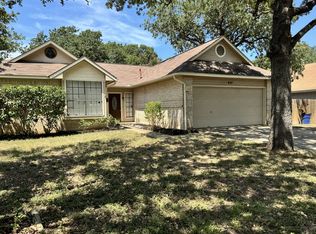Welcome to 2306 Oakshire Cove A Charming One-Story Gem in a Prime Location! Discover this beautifully maintained 3-bedroom, 2-bathroom home with a 2-car garage, nestled on a generously sized lot shaded by mature trees. Thoughtfully designed with comfort and functionality in mind, this single-story residence offers hard surface flooring throughout, an ideal blend of cozy living and open spaces perfect for entertaining. Step inside to find a spacious family room featuring soaring ceilings, abundant natural light, and a warm, and inviting fireplace the heart of the home. The open-concept kitchen is equipped with sleek stainless steel appliances and seamlessly connects to the breakfast nook, formal dining room, and family area, creating an effortless flow for hosting and daily living. The private primary suite offers a tranquil retreat with a large walk-in closet and an en-suite bathroom. Two additional bedrooms provide ample space for family, guests, or a home office, all enhanced by beautiful natural light and a smart layout. Step outside to enjoy a serene backyard framed by mature trees an ideal space for relaxation, gardening, or weekend BBQs. The home's location in a peaceful and well-established neighborhood ensures a quiet lifestyle while keeping you close to everything you need. Conveniently situated within the highly acclaimed Leander Independent School District, this home is within walking distance to local schools and just minutes from parks, shopping, dining, and entertainment. With easy access to major highways and only a short drive to downtown Austin, you'll enjoy the perfect balance of suburban charm and urban accessibility. $100 Admin fee collected with application fee online (with 1st application). "RESIDENT BENEFIT PACKAGE" (included) *ZERO PET DEPOSIT + PET APPS $30 (additional fees may apply if using a credit card) + Pet Fee monthly depending on FIDO Score (see attachment for FIDO levels).
House for rent
$2,355/mo
2306 Oakshire Cv, Cedar Park, TX 78613
3beds
1,789sqft
Price may not include required fees and charges.
Singlefamily
Available now
Cats, dogs OK
Central air, ceiling fan
Hookups laundry
2 Attached garage spaces parking
Central, fireplace
What's special
Serene backyardAbundant natural lightSleek stainless steel appliancesHard surface flooringLarge walk-in closetTranquil retreatOpen-concept kitchen
- 3 days
- on Zillow |
- -- |
- -- |
Travel times
Prepare for your first home with confidence
Consider a first-time homebuyer savings account designed to grow your down payment with up to a 6% match & 4.15% APY.
Facts & features
Interior
Bedrooms & bathrooms
- Bedrooms: 3
- Bathrooms: 2
- Full bathrooms: 2
Heating
- Central, Fireplace
Cooling
- Central Air, Ceiling Fan
Appliances
- Included: Dishwasher, Disposal, Range, Refrigerator, Stove, WD Hookup
- Laundry: Hookups, Laundry Room, Washer Hookup
Features
- Bookcases, Breakfast Bar, Built-in Features, Ceiling Fan(s), Laminate Counters, Pantry, Soaking Tub, Vaulted Ceiling(s), WD Hookup, Walk In Closet, Washer Hookup
- Flooring: Tile, Wood
- Has fireplace: Yes
Interior area
- Total interior livable area: 1,789 sqft
Property
Parking
- Total spaces: 2
- Parking features: Attached, Driveway, Garage, Covered
- Has attached garage: Yes
- Details: Contact manager
Features
- Stories: 1
- Exterior features: Contact manager
Details
- Parcel number: R17W333622E00100009
Construction
Type & style
- Home type: SingleFamily
- Property subtype: SingleFamily
Materials
- Roof: Shake Shingle
Condition
- Year built: 1995
Community & HOA
Location
- Region: Cedar Park
Financial & listing details
- Lease term: See Remarks
Price history
| Date | Event | Price |
|---|---|---|
| 6/21/2025 | Listed for rent | $2,355$1/sqft |
Source: Unlock MLS #5902021 | ||
![[object Object]](https://photos.zillowstatic.com/fp/b6e0e85f8e7108253da88adf0002ecaf-p_i.jpg)
