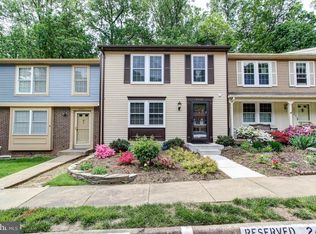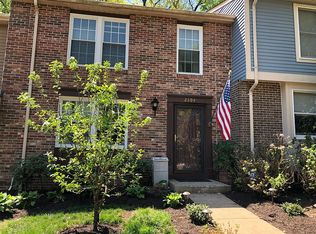Sold for $587,000
$587,000
2306 Middle Creek Ln, Reston, VA 20191
3beds
1,745sqft
Townhouse
Built in 1984
1,540 Square Feet Lot
$589,100 Zestimate®
$336/sqft
$3,205 Estimated rent
Home value
$589,100
$554,000 - $624,000
$3,205/mo
Zestimate® history
Loading...
Owner options
Explore your selling options
What's special
Now presenting this 3 BR / 3 BA / 1 1/2 BA Townhome in the sought after and quiet Hamlet neighborhood in South Reston that comes with two parking spaces, backs to wooded privacy and is priced near its 2025 Tax Assessment! Upon entry to the home, you are met by meticulously maintained hardwood flooring throughout the main level that includes an updated powder room, coat closet with storage and a traditional floor plan. The expanded living room is located in the front of the home and flows to the dining room that has access to the backyard with a brand new wood patio and privacy fences. The kitchen includes bright and sunny windows, pantry, oak cabinets with black hardware and newer appliances including brand new refrigerator, dishwasher and counter-top microwave. Upstairs are three well sized bedrooms all with hardwood floors and window treatments, including the primary bedroom with walk-in closet. The primary bathroom includes a stand-in shower, updated vanity and a second separate updated vanity. Second bedrooms have closets and share a second full bathroom with soaking tub / shower combination, vanity and linen closet. The Basement is 2/3 finished and includes additional living space with wood-burning fireplace and ceiling fans, a third full bathroom and an expanded unfinished utility room that includes washer / dryer and expansive area for storage. The Hamlet neighborhood is a popular community that has access to all Reston Association amenities including lakes, 15 outdoor pools, 52 tennis / pickleball courts, 35 tot lots, 30 multi-purpose courts, 15 picnic / pavilion locations and 55 miles of connecting pathways to define Reston’s “Live, Work, Play” motto. The school pyramid is Terraset / Langston Hughes / South Lakes and is located nearby Hunters Woods Shopping Center, which includes grocery, coffee shops (Starbucks and Dunkin'), multiple restaurants, retail and the Reston Community Center. Glade Dr., leads to the Walker Nature Center nearby, is one of the quieter main roads in Reston and has minimal traffic. It also has many Fairfax Connector Bus Stops nearby for public transportation purposes and connects to major commuting roads Reston/Fairfax Parkways, with close proximity to the Toll Road for commuting East to DC or West to Ashburn. The neighborhood is also located within 8 miles of Dulles Airport, 3 miles of Reston Town Center, which now includes Reston Town Center Silver Line Metro Station, 3 miles from Wiehle-Reston Silver Line Metro and 2 miles from Halley Rise development that includes Wegmans. At the time of activating this listing, this home is one of four townhouse options in Reston Listed Under $600k, do not miss it!
Zillow last checked: 8 hours ago
Listing updated: October 08, 2025 at 11:09am
Listed by:
Marc Vuolo 703-801-2964,
Century 21 Redwood Realty
Bought with:
Ferris Eways, 0225214230
Samson Properties
Source: Bright MLS,MLS#: VAFX2265072
Facts & features
Interior
Bedrooms & bathrooms
- Bedrooms: 3
- Bathrooms: 4
- Full bathrooms: 3
- 1/2 bathrooms: 1
- Main level bathrooms: 1
Basement
- Area: 671
Heating
- Heat Pump, Electric
Cooling
- Central Air, Ceiling Fan(s), Electric
Appliances
- Included: Dishwasher, Disposal, Dryer, Microwave, Oven/Range - Electric, Refrigerator, Cooktop, Washer, Water Heater, Electric Water Heater
- Laundry: In Basement, Dryer In Unit, Washer In Unit
Features
- Attic, Soaking Tub, Bathroom - Walk-In Shower, Bathroom - Tub Shower, Breakfast Area, Ceiling Fan(s), Combination Dining/Living, Dining Area, Floor Plan - Traditional, Kitchen - Gourmet, Pantry, Primary Bath(s), Walk-In Closet(s)
- Flooring: Hardwood, Laminate, Tile/Brick, Wood
- Windows: Window Treatments
- Basement: Partially Finished,Heated,Improved,Interior Entry,Windows
- Number of fireplaces: 1
- Fireplace features: Wood Burning, Screen
Interior area
- Total structure area: 2,013
- Total interior livable area: 1,745 sqft
- Finished area above ground: 1,342
- Finished area below ground: 403
Property
Parking
- Total spaces: 2
- Parking features: Assigned, Parking Lot
- Details: Assigned Parking, Assigned Space #: 243, 244
Accessibility
- Accessibility features: None
Features
- Levels: Three
- Stories: 3
- Exterior features: Street Lights, Sidewalks
- Pool features: Community
- Spa features: Community
Lot
- Size: 1,540 sqft
Details
- Additional structures: Above Grade, Below Grade
- Parcel number: 0261 12 0120
- Zoning: 370
- Special conditions: Standard
Construction
Type & style
- Home type: Townhouse
- Architectural style: Traditional
- Property subtype: Townhouse
Materials
- Aluminum Siding
- Foundation: Slab
Condition
- New construction: No
- Year built: 1984
Utilities & green energy
- Sewer: Public Sewer
- Water: Public
- Utilities for property: Cable Available, Electricity Available, Phone Available, Water Available, Sewer Available
Community & neighborhood
Community
- Community features: Pool
Location
- Region: Reston
- Subdivision: The Hamlet
HOA & financial
HOA
- Has HOA: Yes
- HOA fee: $138 monthly
- Amenities included: Basketball Court, Baseball Field, Bike Trail, Common Grounds, Community Center, Dog Park, Jogging Path, Lake, Picnic Area, Pier/Dock, Pool, Pool Mem Avail, Reserved/Assigned Parking, Soccer Field, Tennis Court(s), Tot Lots/Playground, Water/Lake Privileges
- Services included: Common Area Maintenance, Insurance, Management, Pool(s), Reserve Funds, Road Maintenance, Snow Removal
Other
Other facts
- Listing agreement: Exclusive Right To Sell
- Listing terms: Negotiable
- Ownership: Fee Simple
Price history
| Date | Event | Price |
|---|---|---|
| 10/8/2025 | Sold | $587,000+2.1%$336/sqft |
Source: | ||
| 9/13/2025 | Pending sale | $575,000$330/sqft |
Source: | ||
| 9/8/2025 | Contingent | $575,000$330/sqft |
Source: | ||
| 9/4/2025 | Listed for sale | $575,000+35.3%$330/sqft |
Source: | ||
| 5/28/2020 | Sold | $425,000$244/sqft |
Source: | ||
Public tax history
| Year | Property taxes | Tax assessment |
|---|---|---|
| 2025 | $6,935 +13.9% | $576,480 +14.2% |
| 2024 | $6,087 -2.8% | $504,960 -5.2% |
| 2023 | $6,264 +11.7% | $532,870 +13.1% |
Find assessor info on the county website
Neighborhood: Glade Dr - Reston Pky
Nearby schools
GreatSchools rating
- 5/10Terraset Elementary SchoolGrades: PK-6Distance: 0.6 mi
- 6/10Hughes Middle SchoolGrades: 7-8Distance: 0.9 mi
- 6/10South Lakes High SchoolGrades: 9-12Distance: 0.8 mi
Schools provided by the listing agent
- Elementary: Terraset
- Middle: Hughes
- High: South Lakes
- District: Fairfax County Public Schools
Source: Bright MLS. This data may not be complete. We recommend contacting the local school district to confirm school assignments for this home.
Get a cash offer in 3 minutes
Find out how much your home could sell for in as little as 3 minutes with a no-obligation cash offer.
Estimated market value
$589,100

