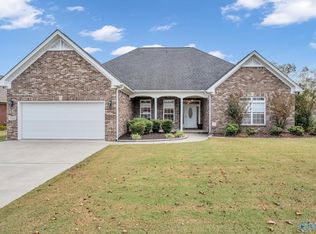Sold for $315,000
$315,000
2306 Martinwood Ln SW, Decatur, AL 35603
4beds
1,826sqft
Single Family Residence
Built in 2005
0.5 Acres Lot
$326,100 Zestimate®
$173/sqft
$1,898 Estimated rent
Home value
$326,100
$307,000 - $342,000
$1,898/mo
Zestimate® history
Loading...
Owner options
Explore your selling options
What's special
Experience the ultimate lifestyle in the coveted Deerfoot Estates neighborhood! This rare four-bedroom gem offers a seamless blend of contemporary comfort and timeless charm. Location is paramount, with the convenience of the Beltline for shopping and dining just moments away. The hospital's proximity ensures quick access to healthcare, and families will love the easy reach of Austin High School. Step inside to discover a well-thought-out floor plan, providing both privacy and relaxation. The private owner's wing offers a tranquil escape, while the cozy living room with a fireplace is perfect for unwinding. ** Brand new roof and gutters **
Zillow last checked: 8 hours ago
Listing updated: March 15, 2024 at 11:37am
Listed by:
Allie Wright 561-827-1232,
A.H. Sothebys Int. Realty
Bought with:
Candace Couture, 160465
MeritHouse Realty
Source: ValleyMLS,MLS#: 21847190
Facts & features
Interior
Bedrooms & bathrooms
- Bedrooms: 4
- Bathrooms: 2
- Full bathrooms: 2
Primary bedroom
- Features: Carpet, Ceiling Fan(s), Crown Molding, Smooth Ceiling
- Level: First
- Area: 168
- Dimensions: 12 x 14
Bedroom 2
- Features: Ceiling Fan(s), Crown Molding, Smooth Ceiling
- Level: First
- Area: 132
- Dimensions: 11 x 12
Bedroom 3
- Features: Carpet, Ceiling Fan(s), Crown Molding, Smooth Ceiling
- Level: First
- Area: 132
- Dimensions: 11 x 12
Bedroom 4
- Features: Carpet, Ceiling Fan(s), Crown Molding, Smooth Ceiling
- Level: First
- Area: 176
- Dimensions: 11 x 16
Dining room
- Features: Crown Molding, Smooth Ceiling, Wood Floor
- Level: First
- Area: 132
- Dimensions: 11 x 12
Kitchen
- Features: Built-in Features, Crown Molding, Granite Counters, Tile
- Level: First
- Area: 126
- Dimensions: 9 x 14
Living room
- Features: Ceiling Fan(s), Crown Molding, Fireplace, Wood Floor
- Level: First
- Area: 300
- Dimensions: 15 x 20
Laundry room
- Features: Built-in Features, Crown Molding, Tile
- Level: First
- Area: 70
- Dimensions: 7 x 10
Heating
- Central 1, Electric
Cooling
- Central 1
Appliances
- Included: Dishwasher, Range, Microwave
Features
- Has basement: No
- Number of fireplaces: 1
- Fireplace features: Gas Log, One
Interior area
- Total interior livable area: 1,826 sqft
Property
Features
- Levels: One
- Stories: 1
Lot
- Size: 0.50 Acres
Details
- Parcel number: 0208342000032.000
Construction
Type & style
- Home type: SingleFamily
- Architectural style: Ranch
- Property subtype: Single Family Residence
Materials
- Foundation: Slab
Condition
- New construction: No
- Year built: 2005
Utilities & green energy
- Sewer: Public Sewer
- Water: Public
Community & neighborhood
Location
- Region: Decatur
- Subdivision: Deerfoot Estates
HOA & financial
HOA
- Has HOA: Yes
- HOA fee: $40 monthly
- Association name: Deerfoot Estates
Other
Other facts
- Listing agreement: Agency
Price history
| Date | Event | Price |
|---|---|---|
| 3/14/2024 | Sold | $315,000-1.3%$173/sqft |
Source: | ||
| 1/26/2024 | Contingent | $319,000$175/sqft |
Source: | ||
| 1/9/2024 | Price change | $319,000-3.3%$175/sqft |
Source: | ||
| 11/27/2023 | Listed for sale | $330,000$181/sqft |
Source: | ||
| 11/27/2023 | Contingent | $330,000$181/sqft |
Source: | ||
Public tax history
| Year | Property taxes | Tax assessment |
|---|---|---|
| 2024 | $1,298 | $29,700 |
| 2023 | $1,298 +5.3% | $29,700 +5.1% |
| 2022 | $1,233 +16.3% | $28,260 +15.6% |
Find assessor info on the county website
Neighborhood: 35603
Nearby schools
GreatSchools rating
- 4/10Julian Harris Elementary SchoolGrades: PK-5Distance: 1.1 mi
- 6/10Cedar Ridge Middle SchoolGrades: 6-8Distance: 1.9 mi
- 7/10Austin High SchoolGrades: 10-12Distance: 0.4 mi
Schools provided by the listing agent
- Elementary: Julian Harris Elementary
- Middle: Austin Middle
- High: Austin
Source: ValleyMLS. This data may not be complete. We recommend contacting the local school district to confirm school assignments for this home.
Get pre-qualified for a loan
At Zillow Home Loans, we can pre-qualify you in as little as 5 minutes with no impact to your credit score.An equal housing lender. NMLS #10287.
Sell with ease on Zillow
Get a Zillow Showcase℠ listing at no additional cost and you could sell for —faster.
$326,100
2% more+$6,522
With Zillow Showcase(estimated)$332,622
