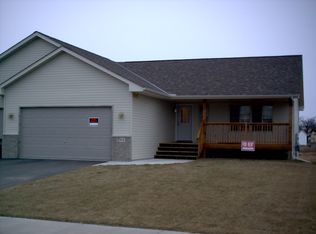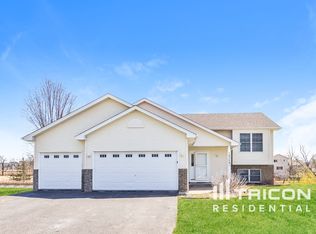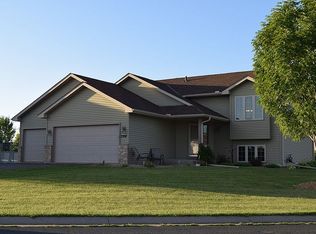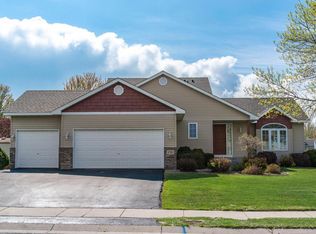Closed
$359,900
2306 Maple Ln, Buffalo, MN 55313
4beds
2,029sqft
Single Family Residence
Built in 2002
0.33 Acres Lot
$365,100 Zestimate®
$177/sqft
$2,332 Estimated rent
Home value
$365,100
$329,000 - $405,000
$2,332/mo
Zestimate® history
Loading...
Owner options
Explore your selling options
What's special
Welcome to your dream home! Nestled in a quiet neighborhood, this stunning 4-bedroom, 2-bath split entry home offers 2,029 square feet of beautifully updated living space. Updates include: Roof and siding 2020, wood flooring 2017, Furnace 2024, Stove 2022, Fridge 2023, Microwave 2024, Dishwasher 2022, Paint 2024, Gazebo 2023, Vinyl Privacy Fence 2023, Deck 2024.
With vaulted ceilings and large south facing windows and deck, this home offers plenty of natural light. The walk-out basement leads to a fenced in yard surrounded by a vinyl privacy fence. The charming gazebo is a lovely spot for enjoying cool summer days while grilling or just relaxing and watching wildlife on the pond.
This home is move-in ready and waiting to welcome its next lucky owners. Don’t miss your chance to own this property—schedule a showing today!
Zillow last checked: 8 hours ago
Listing updated: September 07, 2025 at 12:14am
Listed by:
Lindsay Bergmann 320-761-1501,
Central MN Realty LLC,
Abby Erickson 320-224-5192
Bought with:
Steven Wilk
Real Broker, LLC
Source: NorthstarMLS as distributed by MLS GRID,MLS#: 6572083
Facts & features
Interior
Bedrooms & bathrooms
- Bedrooms: 4
- Bathrooms: 2
- Full bathrooms: 1
- 3/4 bathrooms: 1
Bedroom 1
- Level: Upper
- Area: 150 Square Feet
- Dimensions: 10x15
Bedroom 2
- Level: Upper
- Area: 136.5 Square Feet
- Dimensions: 10.5x13
Bedroom 3
- Level: Lower
- Area: 123.5 Square Feet
- Dimensions: 9.5x13
Bedroom 4
- Level: Lower
- Area: 147 Square Feet
- Dimensions: 10.5x14
Bathroom
- Level: Upper
- Area: 52.5 Square Feet
- Dimensions: 10.5x5
Bathroom
- Level: Lower
- Area: 42.75 Square Feet
- Dimensions: 9.5x4.5
Dining room
- Level: Upper
- Area: 70 Square Feet
- Dimensions: 10x7
Family room
- Level: Lower
- Area: 348.75 Square Feet
- Dimensions: 22.5x15.5
Garage
- Area: 484 Square Feet
- Dimensions: 22x22
Kitchen
- Level: Upper
- Area: 110 Square Feet
- Dimensions: 10x11
Laundry
- Level: Lower
- Area: 71.25 Square Feet
- Dimensions: 9.5x7.5
Living room
- Level: Upper
- Area: 266 Square Feet
- Dimensions: 19x14
Heating
- Forced Air
Cooling
- Central Air
Appliances
- Included: Air-To-Air Exchanger, Dishwasher, Dryer, Microwave, Range, Refrigerator, Stainless Steel Appliance(s), Washer
Features
- Basement: Block,Crawl Space,Egress Window(s),Finished,Full,Concrete,Walk-Out Access
- Has fireplace: No
Interior area
- Total structure area: 2,029
- Total interior livable area: 2,029 sqft
- Finished area above ground: 1,052
- Finished area below ground: 977
Property
Parking
- Total spaces: 4
- Parking features: Attached
- Attached garage spaces: 2
- Uncovered spaces: 2
- Details: Garage Dimensions (22x22)
Accessibility
- Accessibility features: Smart Technology
Features
- Levels: Multi/Split
- Patio & porch: Deck
- Fencing: Vinyl
- Waterfront features: Other
Lot
- Size: 0.33 Acres
- Features: Wooded
Details
- Foundation area: 1028
- Parcel number: 103173004030
- Zoning description: Residential-Single Family
Construction
Type & style
- Home type: SingleFamily
- Property subtype: Single Family Residence
Materials
- Vinyl Siding, Block, Frame
Condition
- Age of Property: 23
- New construction: No
- Year built: 2002
Utilities & green energy
- Gas: Electric, Natural Gas
- Sewer: City Sewer/Connected
- Water: City Water/Connected
Community & neighborhood
Location
- Region: Buffalo
- Subdivision: Buffalo Ridge 2nd Add
HOA & financial
HOA
- Has HOA: No
Other
Other facts
- Road surface type: Paved
Price history
| Date | Event | Price |
|---|---|---|
| 9/30/2024 | Sold | $359,900$177/sqft |
Source: | ||
| 8/7/2024 | Pending sale | $359,900$177/sqft |
Source: | ||
| 7/20/2024 | Listed for sale | $359,900+79.1%$177/sqft |
Source: | ||
| 9/9/2016 | Sold | $201,000-7.4%$99/sqft |
Source: | ||
| 6/8/2005 | Sold | $217,000+42.8%$107/sqft |
Source: Public Record | ||
Public tax history
| Year | Property taxes | Tax assessment |
|---|---|---|
| 2025 | $3,392 +0.2% | $320,600 +13% |
| 2024 | $3,386 -0.2% | $283,800 -1.9% |
| 2023 | $3,392 +5.1% | $289,200 +7.1% |
Find assessor info on the county website
Neighborhood: 55313
Nearby schools
GreatSchools rating
- 4/10Tatanka Elementary SchoolGrades: K-5Distance: 1.8 mi
- 7/10Buffalo Community Middle SchoolGrades: 6-8Distance: 1.9 mi
- 8/10Buffalo Senior High SchoolGrades: 9-12Distance: 1 mi
Get a cash offer in 3 minutes
Find out how much your home could sell for in as little as 3 minutes with a no-obligation cash offer.
Estimated market value
$365,100
Get a cash offer in 3 minutes
Find out how much your home could sell for in as little as 3 minutes with a no-obligation cash offer.
Estimated market value
$365,100



