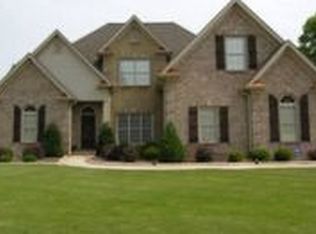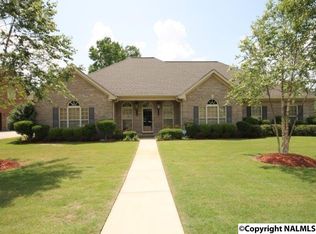Sold for $630,000
$630,000
2306 Jade Pointe Dr SE, Decatur, AL 35603
5beds
3,843sqft
Single Family Residence
Built in 2008
0.35 Acres Lot
$664,000 Zestimate®
$164/sqft
$2,822 Estimated rent
Home value
$664,000
$618,000 - $717,000
$2,822/mo
Zestimate® history
Loading...
Owner options
Explore your selling options
What's special
Stunning freshly painted 5 bedroom 3.5 bath home with exquisite features throughout! The family room features a stone gas log fireplace & built-ins. This family home offers a formal dining room, perfect for entertaining guests. The kitchen boasts custom cabinets, granite countertops, kitchen island, coffee bar, & a pantry. The master bedroom is a luxurious retreat with an ensuite bath featuring a soaker tub & a walk-in closet with custom storage. Additional amenities include a laundry shoot, covered stone patio, sprinkler system, and security system. 1 Central 2022, 2nd central still under warranty, roof installed Aug 2023!
Zillow last checked: 8 hours ago
Listing updated: September 22, 2023 at 04:31pm
Listed by:
Morgan Jones 256-522-8465,
MarMac Real Estate
Bought with:
Morgan Jones, 106410
MarMac Real Estate
Source: ValleyMLS,MLS#: 1835311
Facts & features
Interior
Bedrooms & bathrooms
- Bedrooms: 5
- Bathrooms: 4
- Full bathrooms: 3
- 1/2 bathrooms: 1
Primary bedroom
- Features: Crown Molding, Double Vanity, Smooth Ceiling, Wood Floor, Walk-In Closet(s)
- Level: First
- Area: 224
- Dimensions: 14 x 16
Bedroom
- Features: Ceiling Fan(s), Crown Molding, Carpet, Smooth Ceiling
- Level: Second
- Area: 504
- Dimensions: 28 x 18
Bedroom 2
- Features: Ceiling Fan(s), Crown Molding, Carpet, Smooth Ceiling, Walk-In Closet(s)
- Level: Second
- Area: 196
- Dimensions: 14 x 14
Bedroom 3
- Features: Crown Molding, Carpet, Smooth Ceiling
- Level: Second
- Area: 196
- Dimensions: 14 x 14
Bedroom 4
- Features: Carpet, Recessed Lighting, Smooth Ceiling, Vaulted Ceiling(s)
- Level: Second
- Area: 165
- Dimensions: 15 x 11
Dining room
- Features: Crown Molding, Recessed Lighting, Smooth Ceiling, Wood Floor, Built-in Features, Wainscoting
- Level: First
- Area: 165
- Dimensions: 15 x 11
Family room
- Features: Crown Molding, Fireplace, Recessed Lighting, Smooth Ceiling, Wood Floor, Built-in Features
- Level: First
- Area: 324
- Dimensions: 18 x 18
Kitchen
- Features: Crown Molding, Granite Counters, Kitchen Island, Pantry, Recessed Lighting, Smooth Ceiling
- Level: First
- Area: 280
- Dimensions: 20 x 14
Living room
- Features: Ceiling Fan(s), Crown Molding, Recessed Lighting, Smooth Ceiling, Wood Floor, Built-in Features
- Level: First
- Area: 280
- Dimensions: 20 x 14
Laundry room
- Features: Crown Molding, Smooth Ceiling, Tile
- Level: First
- Area: 70
- Dimensions: 7 x 10
Heating
- Central 1, Electric, Natural Gas
Cooling
- Central 1, Electric
Appliances
- Included: Cooktop, Electric Water Heater
Features
- Basement: Crawl Space
- Number of fireplaces: 1
- Fireplace features: Gas Log, One
Interior area
- Total interior livable area: 3,843 sqft
Property
Features
- Levels: Two
- Stories: 2
Lot
- Size: 0.35 Acres
- Dimensions: 102 x 150
Details
- Parcel number: 1205150000117.000
Construction
Type & style
- Home type: SingleFamily
- Property subtype: Single Family Residence
Condition
- New construction: No
- Year built: 2008
Utilities & green energy
- Sewer: Public Sewer
- Water: Public
Community & neighborhood
Security
- Security features: Security System
Location
- Region: Decatur
- Subdivision: Crown Pointe
Price history
| Date | Event | Price |
|---|---|---|
| 9/22/2023 | Sold | $630,000-3.1%$164/sqft |
Source: | ||
| 8/14/2023 | Pending sale | $649,900$169/sqft |
Source: | ||
| 8/12/2023 | Price change | $649,900-2.3%$169/sqft |
Source: | ||
| 6/29/2023 | Pending sale | $664,900$173/sqft |
Source: | ||
| 6/12/2023 | Price change | $664,900-0.7%$173/sqft |
Source: | ||
Public tax history
| Year | Property taxes | Tax assessment |
|---|---|---|
| 2024 | $2,659 +17.9% | $59,740 +17.5% |
| 2023 | $2,255 | $50,840 |
| 2022 | $2,255 +18.2% | $50,840 +17.7% |
Find assessor info on the county website
Neighborhood: 35603
Nearby schools
GreatSchools rating
- 8/10Walter Jackson Elementary SchoolGrades: K-5Distance: 3.8 mi
- 4/10Decatur Middle SchoolGrades: 6-8Distance: 5.2 mi
- 5/10Decatur High SchoolGrades: 9-12Distance: 5.1 mi
Schools provided by the listing agent
- Elementary: Walter Jackson
- Middle: Decatur Middle School
- High: Decatur High
Source: ValleyMLS. This data may not be complete. We recommend contacting the local school district to confirm school assignments for this home.
Get pre-qualified for a loan
At Zillow Home Loans, we can pre-qualify you in as little as 5 minutes with no impact to your credit score.An equal housing lender. NMLS #10287.
Sell with ease on Zillow
Get a Zillow Showcase℠ listing at no additional cost and you could sell for —faster.
$664,000
2% more+$13,280
With Zillow Showcase(estimated)$677,280

