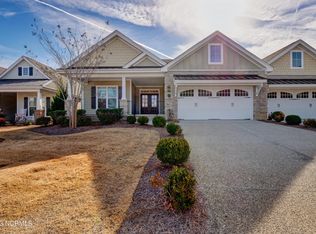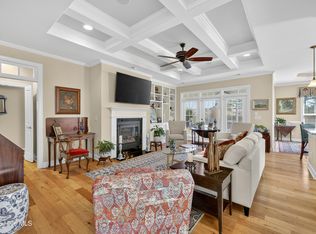Sold for $535,000 on 04/12/24
$535,000
2306 Foundry Court, Wilmington, NC 28412
4beds
2,364sqft
Townhouse
Built in 2016
5,662.8 Square Feet Lot
$559,800 Zestimate®
$226/sqft
$2,703 Estimated rent
Home value
$559,800
$532,000 - $588,000
$2,703/mo
Zestimate® history
Loading...
Owner options
Explore your selling options
What's special
This beautiful brick home is in the highly desirable neighborhood of The Forks at Barclay in Midtown. Home is mostly one-level, creating a more accessible living space with a minimum of stairs. The main exception is a room over the garage (FROG) with a full bath perfect for guests or a home office. The gourmet kitchen is beautifully finished with granite countertops accented with dark kitchen cabinets, a gas stove with double ovens, a gorgeous subway tile backsplash, tile floor, & pendent lights. The kitchen overlooks the dining and living rooms. Stunning wood floors are located in the foyer, living and dining rooms. The sunny dining room has a chair rail and sliding glass doors leading to the screen porch. The gas fireplace is flanked by custom bookshelves plus telescoping sliding glass doors open to the screen porch. There are lighted coffered and trey ceilings in many rooms as well as Transom windows. There are 3 bedrooms downstairs with a lavish master bedroom. The master bedroom has a sitting area, 2 walk-in closets, tiled master bathroom, shower tower which is a high performance luxury shower, seamless glass door, and grab bars. The second bedroom is being used as an office and has built-in closet shelving. All of the other closet have ventilated shelving. House has Cat 5 ethernet cable allowing your computer to process information faster. Built-in speakers throughout the home and screen porch. For your storage needs, there is a walk-in floored attic space. The double-car garage has an epoxy concrete floor finish. There are excellent schools, including Hoggard High, Roland Grise Middle and Pine Valley Elementary. The HOA provides the irrigation system and yard maintenance. This home is walking distance to The Cameron Art Museum, The Pointe shopping and dining center, Halyburton Park and the Cross City Trail. Beaches and the downtown Historic District are ten minutes away.
Zillow last checked: 8 hours ago
Listing updated: April 12, 2024 at 01:37pm
Listed by:
Margery W Jordan 910-619-7414,
Intracoastal Realty Corp
Bought with:
Jill Shellman, 302974
Intracoastal Realty Corporation
Source: Hive MLS,MLS#: 100425170 Originating MLS: Cape Fear Realtors MLS, Inc.
Originating MLS: Cape Fear Realtors MLS, Inc.
Facts & features
Interior
Bedrooms & bathrooms
- Bedrooms: 4
- Bathrooms: 3
- Full bathrooms: 3
Primary bedroom
- Description: Includes sitting area and door to screen porch
- Level: First
- Dimensions: 21 x 13
Bedroom 1
- Level: First
- Dimensions: 12 x 11
Bedroom 2
- Description: used as an office
- Level: First
- Dimensions: 12 x 11
Dining room
- Description: formal dining,lighted trey ceiling
- Level: First
- Dimensions: 10 x 15
Other
- Description: 4th bedroom with full bath
- Level: Second
- Dimensions: 16 x 14
Kitchen
- Description: large island
- Level: First
- Dimensions: 21 x 13
Laundry
- Description: Utility sink
- Level: First
- Dimensions: 7 x 6
Living room
- Description: firepalce, coffered ceiling
- Level: First
- Dimensions: 22 x 16
Other
- Description: Foyer, trey ceiling, transom window
- Level: First
- Dimensions: 11 x 9
Heating
- Heat Pump, Zoned, Electric
Cooling
- Central Air, Heat Pump, Zoned
Appliances
- Included: Vented Exhaust Fan, Gas Oven, Gas Cooktop, Built-In Microwave, Self Cleaning Oven, Range, Double Oven, Disposal, Dishwasher, Convection Oven
- Laundry: Dryer Hookup, Washer Hookup, Laundry Room
Features
- Sound System, Master Downstairs, Walk-in Closet(s), Vaulted Ceiling(s), Tray Ceiling(s), High Ceilings, Entrance Foyer, Solid Surface, Bookcases, Kitchen Island, Ceiling Fan(s), Walk-in Shower, Blinds/Shades, Gas Log, Walk-In Closet(s)
- Flooring: Carpet, Tile, Wood
- Doors: Thermal Doors
- Windows: Skylight(s), Thermal Windows
- Basement: None
- Attic: Floored,Walk-In
- Has fireplace: Yes
- Fireplace features: Gas Log
- Common walls with other units/homes: End Unit
Interior area
- Total structure area: 2,364
- Total interior livable area: 2,364 sqft
Property
Parking
- Total spaces: 2
- Parking features: Garage Faces Front, Garage Door Opener, On Site, Paved
- Uncovered spaces: 2
Features
- Levels: One and One Half
- Stories: 1
- Patio & porch: Covered, Patio, Porch, Screened
- Exterior features: Irrigation System, Thermal Doors
- Fencing: None
- Waterfront features: None
Lot
- Size: 5,662 sqft
- Dimensions: 49 x 139 x 48 x 143
Details
- Parcel number: R06508009032000
- Zoning: R-15
- Special conditions: Standard
Construction
Type & style
- Home type: Townhouse
- Property subtype: Townhouse
Materials
- Brick Veneer, Fiber Cement
- Foundation: Raised, Slab
- Roof: Architectural Shingle
Condition
- New construction: No
- Year built: 2016
Utilities & green energy
- Sewer: Public Sewer
- Water: Public
- Utilities for property: Natural Gas Connected, Sewer Available, Water Available
Green energy
- Green verification: None
Community & neighborhood
Security
- Security features: Security System, Smoke Detector(s)
Location
- Region: Wilmington
- Subdivision: The Forks at Barclay
HOA & financial
HOA
- Has HOA: Yes
- HOA fee: $7,408 monthly
- Amenities included: Roof Maintenance, Maintenance Common Areas, Maintenance Grounds, Maintenance Structure, Management, Master Insure, Sidewalks, Street Lights, Termite Bond
- Association name: CEPCO
- Association phone: 910-395-1500
Other
Other facts
- Listing agreement: Exclusive Right To Sell
- Listing terms: Cash,Conventional
- Road surface type: Paved
Price history
| Date | Event | Price |
|---|---|---|
| 4/12/2024 | Sold | $535,000-0.8%$226/sqft |
Source: | ||
| 3/18/2024 | Pending sale | $539,500$228/sqft |
Source: | ||
| 3/4/2024 | Price change | $539,500-1.9%$228/sqft |
Source: | ||
| 2/1/2024 | Listed for sale | $550,000+66.9%$233/sqft |
Source: | ||
| 8/26/2015 | Sold | $329,500$139/sqft |
Source: | ||
Public tax history
| Year | Property taxes | Tax assessment |
|---|---|---|
| 2024 | $3,483 +3% | $400,400 |
| 2023 | $3,383 -0.6% | $400,400 |
| 2022 | $3,403 -0.7% | $400,400 |
Find assessor info on the county website
Neighborhood: Pine Valley
Nearby schools
GreatSchools rating
- 7/10Pine Valley ElementaryGrades: K-5Distance: 0.9 mi
- 4/10Roland-Grise Middle SchoolGrades: 6-8Distance: 1.9 mi
- 6/10John T Hoggard HighGrades: 9-12Distance: 1.5 mi

Get pre-qualified for a loan
At Zillow Home Loans, we can pre-qualify you in as little as 5 minutes with no impact to your credit score.An equal housing lender. NMLS #10287.
Sell for more on Zillow
Get a free Zillow Showcase℠ listing and you could sell for .
$559,800
2% more+ $11,196
With Zillow Showcase(estimated)
$570,996
