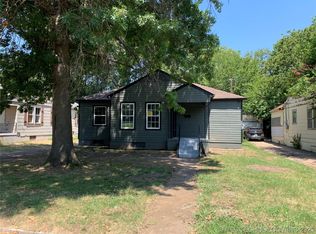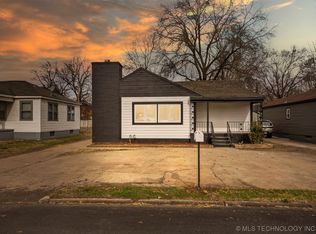Sold for $95,000
Street View
$95,000
2306 Elgin St, Muskogee, OK 74401
3beds
1baths
1,056sqft
SingleFamily
Built in 1945
7,800 Square Feet Lot
$107,700 Zestimate®
$90/sqft
$756 Estimated rent
Home value
$107,700
$98,000 - $117,000
$756/mo
Zestimate® history
Loading...
Owner options
Explore your selling options
What's special
2306 Elgin St, Muskogee, OK 74401 is a single family home that contains 1,056 sq ft and was built in 1945. It contains 3 bedrooms and 1 bathroom. This home last sold for $95,000 in November 2023.
The Zestimate for this house is $107,700. The Rent Zestimate for this home is $756/mo.
Facts & features
Interior
Bedrooms & bathrooms
- Bedrooms: 3
- Bathrooms: 1
Heating
- Other
Features
- Basement: Partially finished
Interior area
- Total interior livable area: 1,056 sqft
Property
Parking
- Total spaces: 1
- Parking features: Garage - Detached
Features
- Exterior features: Other, Wood
Lot
- Size: 7,800 sqft
Details
- Parcel number: 284027009011210510
Construction
Type & style
- Home type: SingleFamily
Materials
- Wood
- Foundation: Concrete Block
- Roof: Composition
Condition
- Year built: 1945
Community & neighborhood
Location
- Region: Muskogee
Price history
| Date | Event | Price |
|---|---|---|
| 6/24/2025 | Listing removed | $124,500$118/sqft |
Source: | ||
| 4/18/2025 | Price change | $124,500-4.2%$118/sqft |
Source: | ||
| 3/14/2025 | Listed for sale | $129,900+36.7%$123/sqft |
Source: | ||
| 11/20/2023 | Sold | $95,000+280%$90/sqft |
Source: Public Record Report a problem | ||
| 3/6/2012 | Sold | $25,000$24/sqft |
Source: Public Record Report a problem | ||
Public tax history
| Year | Property taxes | Tax assessment |
|---|---|---|
| 2024 | $1,030 | $10,450 +974% |
| 2023 | -- | $973 +268.6% |
| 2022 | $26 -0.5% | $264 |
Find assessor info on the county website
Neighborhood: 74401
Nearby schools
GreatSchools rating
- 4/10Cherokee Elementary SchoolGrades: K-5Distance: 0.3 mi
- 3/107th and 8th Grade AcademyGrades: 6-7Distance: 2.6 mi
- 3/10Muskogee High SchoolGrades: 9-12Distance: 3.8 mi
Get pre-qualified for a loan
At Zillow Home Loans, we can pre-qualify you in as little as 5 minutes with no impact to your credit score.An equal housing lender. NMLS #10287.

