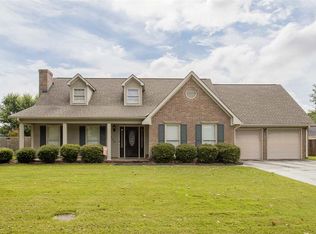Sold for $270,000
$270,000
2306 Chatam Ave SW, Decatur, AL 35603
3beds
2,219sqft
Single Family Residence
Built in ----
0.28 Acres Lot
$312,100 Zestimate®
$122/sqft
$2,202 Estimated rent
Home value
$312,100
$296,000 - $328,000
$2,202/mo
Zestimate® history
Loading...
Owner options
Explore your selling options
What's special
Have you been searching for a home with charm and character? This 3 bedroom 2.5 bath home with an in-ground pool is waiting for you to come and make it yours! You'll enjoy the best of both worlds tucked away in a quiet neighborhood with only a 25 minute drive to the Toyota/Mazda plant and 35 minutes to Redstone Arsenal. Inside you'll appreciate what over 2,200 square feet can afford: two separate living spaces, a home office or dining room, a large kitchen with granite counters, updated appliances, and a breakfast area. The master bath has been updated with a tiled shower and tub surround as well as double vanities. Your outdoor oasis includes a screened-in porch and IG pool! Don't miss out!
Zillow last checked: 8 hours ago
Listing updated: February 21, 2023 at 08:59am
Listed by:
Laurelyn Morley 256-541-4371,
KW Huntsville Keller Williams
Bought with:
Ryan Day, 142773
Matt Curtis Real Estate, Inc.
Source: ValleyMLS,MLS#: 1824336
Facts & features
Interior
Bedrooms & bathrooms
- Bedrooms: 3
- Bathrooms: 3
- Full bathrooms: 2
- 1/2 bathrooms: 1
Primary bedroom
- Features: Ceiling Fan(s), Carpet, Walk-In Closet(s)
- Level: Second
- Area: 154
- Dimensions: 14 x 11
Bedroom 2
- Features: 12’ Ceiling, Ceiling Fan(s), Carpet, Walk-In Closet(s)
- Level: Second
- Area: 121
- Dimensions: 11 x 11
Bedroom 3
- Features: Ceiling Fan(s), Carpet
- Level: Second
- Area: 121
- Dimensions: 11 x 11
Primary bathroom
- Features: Double Vanity, Marble, Tile
- Level: Second
- Area: 104
- Dimensions: 13 x 8
Bathroom 1
- Features: Wood Floor
- Level: First
- Area: 20
- Dimensions: 5 x 4
Bathroom 2
- Features: Vinyl
- Level: Second
- Area: 104
- Dimensions: 13 x 8
Dining room
- Features: Crown Molding, Wood Floor
- Level: First
- Area: 121
- Dimensions: 11 x 11
Family room
- Features: Ceiling Fan(s), Carpet, Fireplace
- Level: First
- Area: 255
- Dimensions: 17 x 15
Kitchen
- Features: Ceiling Fan(s), Crown Molding, Granite Counters, Pantry, Wood Floor
- Level: First
- Area: 88
- Dimensions: 11 x 8
Living room
- Features: Ceiling Fan(s), Carpet
- Level: First
- Area: 165
- Dimensions: 11 x 15
Bonus room
- Features: Carpet
- Level: Second
- Area: 198
- Dimensions: 18 x 11
Laundry room
- Features: Ceiling Fan(s), Wood Floor, Built-in Features
- Level: First
- Area: 81
- Dimensions: 9 x 9
Heating
- Central 1
Cooling
- Central 1
Appliances
- Included: Dishwasher, Microwave
Features
- Has basement: No
- Has fireplace: Yes
- Fireplace features: Gas Log
Interior area
- Total interior livable area: 2,219 sqft
Property
Features
- Levels: Two
- Stories: 2
Lot
- Size: 0.28 Acres
- Dimensions: 87 x 142.5
Details
- Parcel number: 0207352002054.000
Construction
Type & style
- Home type: SingleFamily
- Property subtype: Single Family Residence
Materials
- Foundation: Slab
Condition
- New construction: No
Utilities & green energy
- Sewer: Public Sewer
- Water: Public
Community & neighborhood
Location
- Region: Decatur
- Subdivision: Westmeade
Other
Other facts
- Listing agreement: Agency
Price history
| Date | Event | Price |
|---|---|---|
| 2/17/2023 | Sold | $270,000-1.8%$122/sqft |
Source: | ||
| 2/16/2023 | Pending sale | $275,000$124/sqft |
Source: | ||
| 12/23/2022 | Contingent | $275,000$124/sqft |
Source: | ||
| 12/13/2022 | Listed for sale | $275,000+33.8%$124/sqft |
Source: | ||
| 4/10/2020 | Sold | $205,500-2.1%$93/sqft |
Source: | ||
Public tax history
| Year | Property taxes | Tax assessment |
|---|---|---|
| 2024 | $2,472 +136.8% | $54,580 +126.5% |
| 2023 | $1,044 +5.2% | $24,100 +5% |
| 2022 | $993 +18.9% | $22,960 +17.9% |
Find assessor info on the county website
Neighborhood: 35603
Nearby schools
GreatSchools rating
- 4/10Julian Harris Elementary SchoolGrades: PK-5Distance: 0.7 mi
- 6/10Cedar Ridge Middle SchoolGrades: 6-8Distance: 0.8 mi
- 7/10Austin High SchoolGrades: 10-12Distance: 1.4 mi
Schools provided by the listing agent
- Elementary: Julian Harris Elementary
- Middle: Austin Middle
- High: Austin
Source: ValleyMLS. This data may not be complete. We recommend contacting the local school district to confirm school assignments for this home.

Get pre-qualified for a loan
At Zillow Home Loans, we can pre-qualify you in as little as 5 minutes with no impact to your credit score.An equal housing lender. NMLS #10287.
