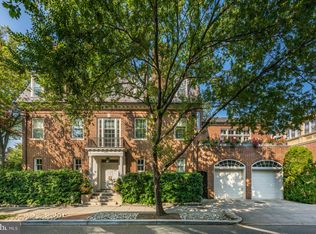Sold for $3,000,000 on 05/27/25
$3,000,000
2306 California St NW, Washington, DC 20008
5beds
4,616sqft
Townhouse
Built in 1917
2,382 Square Feet Lot
$2,978,200 Zestimate®
$650/sqft
$6,676 Estimated rent
Home value
$2,978,200
$2.80M - $3.16M
$6,676/mo
Zestimate® history
Loading...
Owner options
Explore your selling options
What's special
This stately residence was built circa 1917 and recently renovated throughout. The home encompasses over 4,600 square feet of interior living space with generously-scaled formal entertaining rooms, as well a comfortable family living spaces. The four-story townhouse features a traditional brick façade accented with limestone, offering a glimpse of the timeless elegance that lies within. The floorplan has been thoughtfully expanded and meticulously updated to incorporate attractive finishes, with the added benefit of an elevator servicing all levels. The gracious foyer is adorned with sophisticated plaster walls, elegant moldings and trim setting the tone for the home’s timeless design. This space flows effortlessly into a first-level library or office, which features expansive built-in shelving, a fireplace and a sleek glass sliding door that allows for natural light to fill the room. This level also includes a stylish modern kitchenette, a convenient powder room, and plenty of closet space for added functionality. There is also easy access to the attached one-car garage and a side entrance to the rear of the property from this floor. The grandeur of the home continues with a beautiful staircase that ascends to the Italian inspired “Piano Nobile” style formal living room located on the second floor of the residence. This generously-sized room boasts high ceilings, a marble fireplace, and is illuminated by three oversized windows. Original architectural details enhance the room’s character, adding timeless character to its modern updates. The gracious dining room, ideally situated adjacent to the gourmet kitchen, sets the stage for refined gatherings. The well-appointed kitchen has been beautifully updated to include high-end appliances and extensive cabinetry. It seamlessly transitions to a wrap-around deck—perfect for al fresco dining and outdoor entertaining. The expansive primary suite, located on the third floor, offers a luxurious retreat with generous proportions and thoughtful features, including custom built-ins, a walk-in closet, and an additional sliding-door closet. The suite is complemented by a large bathroom which connects to a private office and adjoining exercise room. The adjacent laundry room adds practicality and ease, completing this floor. The fourth level has three thoughtfully designed bedrooms, with the largest offering an elegant en-suite bathroom. The other two bedrooms are spacious and share easy access to a beautifully appointed hall bathroom. The third bedroom also offers a private deck, creating a peaceful outdoor retreat. This distinguished residence is amongst many ambassadorial homes and many of the District's most historically and architecturally significant properties. It is centrally located and is walking distance to Georgetown, Rock Creek Park, and the White House. This home is an exceptional offering in the heart of Kalorama.
Zillow last checked: 8 hours ago
Listing updated: May 27, 2025 at 08:34am
Listed by:
Michael Rankin 202-271-3344,
TTR Sotheby's International Realty
Bought with:
Jonathan Taylor, PB93049
TTR Sotheby's International Realty
Source: Bright MLS,MLS#: DCDC2187284
Facts & features
Interior
Bedrooms & bathrooms
- Bedrooms: 5
- Bathrooms: 5
- Full bathrooms: 3
- 1/2 bathrooms: 2
- Main level bathrooms: 5
- Main level bedrooms: 5
Basement
- Area: 0
Heating
- Forced Air, Radiator, Natural Gas
Cooling
- Central Air, Electric
Appliances
- Included: Gas Water Heater
- Laundry: Upper Level
Features
- Has basement: No
- Number of fireplaces: 3
Interior area
- Total structure area: 4,616
- Total interior livable area: 4,616 sqft
- Finished area above ground: 4,616
- Finished area below ground: 0
Property
Parking
- Total spaces: 2
- Parking features: Garage Faces Rear, Inside Entrance, Attached, Driveway
- Attached garage spaces: 1
- Uncovered spaces: 1
Accessibility
- Accessibility features: Accessible Elevator Installed, 2+ Access Exits
Features
- Levels: Four
- Stories: 4
- Pool features: None
Lot
- Size: 2,382 sqft
- Features: Urban Land-Sassafras-Chillum
Details
- Additional structures: Above Grade, Below Grade
- Parcel number: 2519//0280
- Zoning: R1
- Special conditions: Standard
Construction
Type & style
- Home type: Townhouse
- Architectural style: Traditional
- Property subtype: Townhouse
Materials
- Brick
- Foundation: Slab
Condition
- New construction: No
- Year built: 1917
Utilities & green energy
- Sewer: Public Sewer
- Water: Public
Community & neighborhood
Location
- Region: Washington
- Subdivision: Kalorama
Other
Other facts
- Listing agreement: Exclusive Right To Sell
- Ownership: Fee Simple
Price history
| Date | Event | Price |
|---|---|---|
| 5/27/2025 | Sold | $3,000,000-6.3%$650/sqft |
Source: | ||
| 4/8/2025 | Pending sale | $3,200,000$693/sqft |
Source: | ||
| 2/28/2025 | Listed for sale | $3,200,000+77.8%$693/sqft |
Source: | ||
| 1/1/2015 | Sold | $1,800,000$390/sqft |
Source: | ||
| 5/28/2013 | Sold | $1,800,000-18%$390/sqft |
Source: Public Record Report a problem | ||
Public tax history
| Year | Property taxes | Tax assessment |
|---|---|---|
| 2025 | $23,909 +4.3% | $2,765,880 +2.5% |
| 2024 | $22,926 +1.8% | $2,697,220 +1.8% |
| 2023 | $22,516 +6.7% | $2,648,940 +6.7% |
Find assessor info on the county website
Neighborhood: Kalorama
Nearby schools
GreatSchools rating
- 7/10School Without Walls @ Francis-StevensGrades: PK-8Distance: 1.6 mi
- 2/10Cardozo Education CampusGrades: 6-12Distance: 1.3 mi
Schools provided by the listing agent
- District: District Of Columbia Public Schools
Source: Bright MLS. This data may not be complete. We recommend contacting the local school district to confirm school assignments for this home.
Sell for more on Zillow
Get a free Zillow Showcase℠ listing and you could sell for .
$2,978,200
2% more+ $59,564
With Zillow Showcase(estimated)
$3,037,764