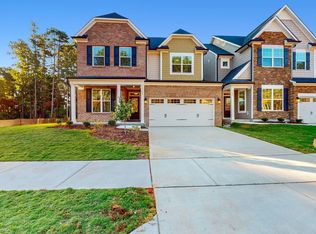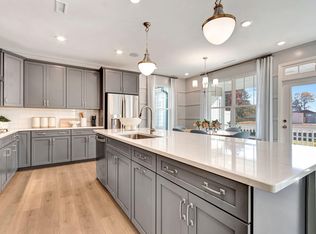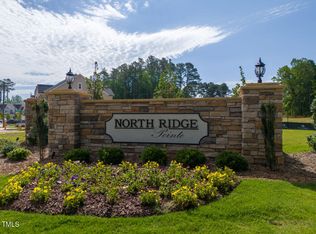Sold for $558,000
$558,000
2306 Big Sky Ln, Raleigh, NC 27615
4beds
2,400sqft
Townhouse, Residential
Built in 2023
3,920.4 Square Feet Lot
$531,100 Zestimate®
$233/sqft
$3,054 Estimated rent
Home value
$531,100
$505,000 - $558,000
$3,054/mo
Zestimate® history
Loading...
Owner options
Explore your selling options
What's special
The Linden. This home offers spacious rooms throughout. As you enter, the downstairs guest room and full bath are off of the foyer. The wide entry flows through into the large great room with tons of natural light. The open kitchen/dining leads out to the screened porch. The 2-car garage has opens into a drop zone and walk in pantry. Upstairs, two roomy secondary bedrooms share a hall bath and the owner's suite has a large walk in closet and separate tub and show in the bath.
Zillow last checked: 8 hours ago
Listing updated: October 27, 2025 at 11:34pm
Listed by:
Jake Jablonski 732-735-1169,
M/I Homes of Raleigh LLC,
Emily Mary Lutz 919-610-0501,
M/I Homes of Raleigh LLC
Bought with:
Non Member Office
Source: Doorify MLS,MLS#: 2531544
Facts & features
Interior
Bedrooms & bathrooms
- Bedrooms: 4
- Bathrooms: 3
- Full bathrooms: 3
Heating
- Forced Air, Natural Gas, Zoned
Cooling
- Central Air, Zoned
Appliances
- Included: Gas Water Heater
- Laundry: Main Level
Features
- High Ceilings, Kitchen/Dining Room Combination, Second Primary Bedroom
- Flooring: Carpet, Laminate, Tile
- Has fireplace: No
- Common walls with other units/homes: 1 Common Wall
Interior area
- Total structure area: 2,400
- Total interior livable area: 2,400 sqft
- Finished area above ground: 2,400
- Finished area below ground: 0
Property
Parking
- Parking features: Garage, Garage Faces Front
Features
- Levels: Two
- Stories: 2
- Patio & porch: Porch
- Has view: Yes
Lot
- Size: 3,920 sqft
- Dimensions: 40 x 100
Details
- Parcel number: 1717876077
Construction
Type & style
- Home type: Townhouse
- Architectural style: Traditional
- Property subtype: Townhouse, Residential
- Attached to another structure: Yes
Materials
- Fiber Cement, Stone
- Foundation: Slab
Condition
- New construction: Yes
- Year built: 2023
Details
- Builder name: M/I Homes
Utilities & green energy
- Sewer: Public Sewer
- Water: Public
Community & neighborhood
Location
- Region: Raleigh
- Subdivision: North Ridge Pointe
HOA & financial
HOA
- Has HOA: Yes
- HOA fee: $155 monthly
- Services included: Maintenance Grounds
Price history
| Date | Event | Price |
|---|---|---|
| 1/30/2024 | Sold | $558,000-3%$233/sqft |
Source: | ||
| 12/1/2023 | Pending sale | $575,510$240/sqft |
Source: | ||
| 9/11/2023 | Listed for sale | $575,510$240/sqft |
Source: | ||
| 8/31/2023 | Listing removed | -- |
Source: | ||
| 8/30/2023 | Price change | $575,510+16.5%$240/sqft |
Source: | ||
Public tax history
| Year | Property taxes | Tax assessment |
|---|---|---|
| 2025 | $4,715 +0.4% | $538,321 |
| 2024 | $4,695 +1609.4% | $538,321 +797.2% |
| 2023 | $275 | $60,000 |
Find assessor info on the county website
Neighborhood: 27615
Nearby schools
GreatSchools rating
- 7/10North Ridge ElementaryGrades: PK-5Distance: 1.3 mi
- 8/10West Millbrook MiddleGrades: 6-8Distance: 1.8 mi
- 6/10Millbrook HighGrades: 9-12Distance: 1.3 mi
Schools provided by the listing agent
- Elementary: Wake County Schools
- Middle: Wake County Schools
- High: Wake County Schools
Source: Doorify MLS. This data may not be complete. We recommend contacting the local school district to confirm school assignments for this home.
Get a cash offer in 3 minutes
Find out how much your home could sell for in as little as 3 minutes with a no-obligation cash offer.
Estimated market value$531,100
Get a cash offer in 3 minutes
Find out how much your home could sell for in as little as 3 minutes with a no-obligation cash offer.
Estimated market value
$531,100



