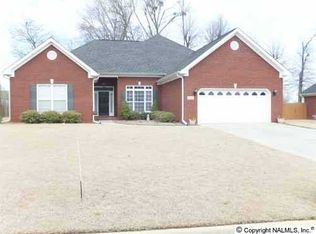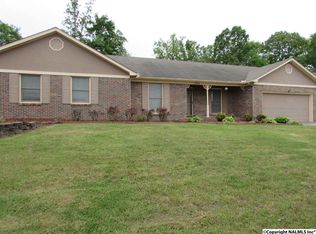Our beautiful modern brick home has everything you would want in a new space. The living room features 12 Ft. high ceilings with 10ft ceilings throughout the remainder of the home. The living room also features a gas log fireplace and is open to a beautiful dining room. The kitchen features gorgeous granite countertops and hardwood throughout the kitchen, living and dining rooms and hallways. There are 4 spacious bedrooms and 3 and 1/2 baths. One bedroom is a second suite complete with it's own private bathroom. And, one of the baths is a Jack & Jill bath that works perfect between the other 2 bedrooms. If you prefer, as we do, one of the bedrooms can double as an office space. Temperature controlled sunroom which looks out over a beautiful 18x36 oval pool which has a stone stamped cantilever edge and colored concrete to match throughout. When weather permits there is also a 12 x 30 covered cedar patio across the back of our home which also includes the colored concrete to match as well. A 14x20 building for plenty of storage for those pool toys and beyond. Another 5x7 storage building to take care of all the lawn equipment to help maintain the lawn and flowerbeds. During the winter months store your beautiful flowers from season to season in a 5 x 10 Greenhouse.
This property is off market, which means it's not currently listed for sale or rent on Zillow. This may be different from what's available on other websites or public sources.

