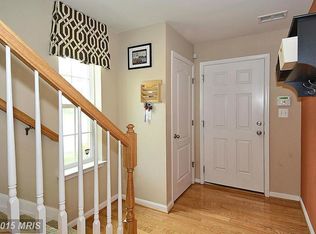Welcome to this move-in-ready, three-level Clarksburg townhome. This is the crown jewel! Bright and airy with windows galore. Hardwood floors cover the main living level including the kitchen. New carpet on the steps and upper level. The living and dining room combo serves as a huge family living space and the kitchen is the place where friends and family meet and meals are made. Granite countertops and stainless steel appliances will make your day. Add to it a breakfast bar, maple cabinets, and a huge walk-in pantry. The kitchen overlooks the backyard, that's right a real backyard with plenty of space to play or let the dog run. Fully fenced with a backyard gate too! Access to the deck from the kitchen makes outdoor entertaining a blast. The Trex deck is a recent addition. Totally maintenance free and you still have time to BBQ. Let's head upstairs where you will find the primary bedroom of your dreams. This room is king-sized. The vaulted ceiling and ceiling fan are a wonderful upgrade and who doesn't want a walk-in closet? Enter the primary bath and dive into the soaking tub. Add some candles for relaxation and your cares will slip away. With a double sink vanity and a separate shower, it's perfect!! Two additional very nice bedrooms, both with ceiling fans make this a great family home or a meeting place for out-of-town guests. The lower level is the perfect spot for fun, fun, fun. If working from home is your thing, it is the perfect office space with a half bath, and access to the backyard. Light and bright and cheerful you will love hanging out here. Walk to everything in Clarksburg. Germantown and Damascus are in one direction or the other. The location is perfect with easy access in two directions to the main road and I270 access. The seller MAY need a rent back through October, maybe the first week in November.
This property is off market, which means it's not currently listed for sale or rent on Zillow. This may be different from what's available on other websites or public sources.
