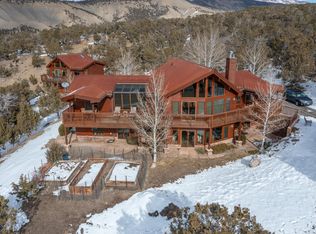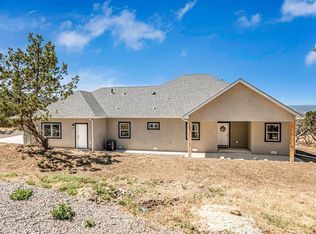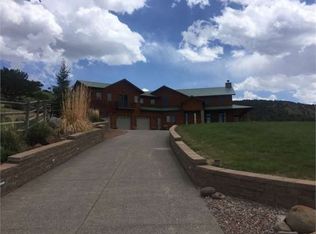Beautiful, custom home in quiet, out of the way setting. The home is a three level 'Lindal Cedar' style, set on three levels, with quality throughout. Lowen windows, hardwood flooring, high end tile, granite, solid raised panel doors, nice lighting fixtures, metal roof, hardy plank siding, trex decking, Renai water heater--all these make this home a step above others. Each floor of this mountain home has a private sleeping area and beautiful bath. The main level features a 'great' great room with double doors that walk out the trex deck that wraps around the front. There are floor to ceiling windows that overlook the Buckhorn Ranch valley and mountains to the distance. The kitchen is open to the great room and features beautiful cabinets, stainless appliances and granite counters. The center of this room is a tiled central core atrium with a 'pot belly stove' style pellet stove. One of the master bedrooms is on this level too, and you walk through a closet to a custom bath with custom cabinets, jetted tub and fully tiled shower. On this level is also the laundry room and a half bath off the main entry. The lower level features a family/entertainment room as well as a three quarters bath with tiled shower. There is a bedroom that is used currently as a nice sized office. This level accesses the long garage area, which has room for good storage along the sides and plenty of depth-even for those big pickup trucks you may want to park inside, and throughout this level you walk out to an expansive concrete entrance area to keep the home clean and provide plenty of parking out front. Upstairs is a loft area that overlooks the great room and plant atrium and what most would think of the 'main master' bedroom. It is large, has lots of closet space and opens to a beautiful master bath with custom cabinetry, fully tiled shower, and Jacuzzi soaking tub.In addition to the attached garage in the home, you'll also find a nice two car shop/garage below the main home. This has been set up a shop with good access to electricity a full concrete slab, and it has been fully insulated and paneled. Lots of room for storage in the attic above too. Behind this shop is a dog run, with a quality, insulated dog house and enclosure. There is a large new greenhouse, all set up for your veggies and flowers. It can be used year round, and has an overhead sprinkler system already installed. Buckhorn Heights is ideally situated to enjoy all that Montrose and Ouray Counties have to offer. The property itself abuts BLM public land, and thousands of acres of public lands are just out your door or down the road. It's a hunter's, biker's, ATV'rs, runner's, photographer's, relaxer's, and fisherperson's paradise. This is all just twenty minutes from Montrose, and twenty-five minutes from Ridgway and the towns of Ouray and Telluride beyond. There is a lot of quality here--2500+ square foot home, built in 2008 with three bedrooms and 3.5 baths and single car garage, additional large shop/garage, greenhouse--all on over five acres with beautiful mountain and valley views--come check it out!
This property is off market, which means it's not currently listed for sale or rent on Zillow. This may be different from what's available on other websites or public sources.



