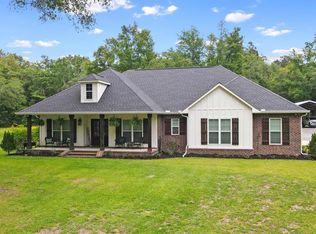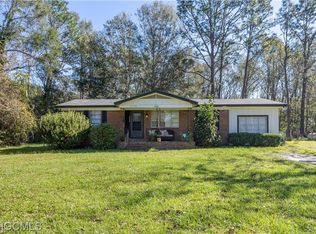Closed
$315,000
23050 McPhillips Rd, Loxley, AL 36551
4beds
1,782sqft
Residential
Built in 1971
3.05 Acres Lot
$346,400 Zestimate®
$177/sqft
$2,127 Estimated rent
Home value
$346,400
$291,000 - $402,000
$2,127/mo
Zestimate® history
Loading...
Owner options
Explore your selling options
What's special
This beautiful 4 bedroom craftsman style home is ready for you to make it and all 3 +/- acres your own! The home has plenty of room to host company boasting a large screened in patio and a Great Room. Right outside, there is a large shop with 3 roll up doors, shed, and a gazebo perfect for sitting and watching the wildlife. With some TLC, it could be an absolute dream! ** Buyer or buyers agent to verify all measurements and other pertinent information.**
Zillow last checked: 8 hours ago
Listing updated: May 13, 2024 at 01:49pm
Listed by:
Donna Skipper 251-747-7373,
Skipper Realty, LLC
Bought with:
Yady Perez
Engel and Volkers Gulf Shores
Source: Baldwin Realtors,MLS#: 355206
Facts & features
Interior
Bedrooms & bathrooms
- Bedrooms: 4
- Bathrooms: 2
- Full bathrooms: 1
- 1/2 bathrooms: 1
- Main level bedrooms: 4
Primary bedroom
- Features: 1st Floor Primary
- Level: Main
- Area: 155.25
- Dimensions: 11.5 x 13.5
Bedroom 2
- Level: Main
- Area: 143.75
- Dimensions: 11.5 x 12.5
Bedroom 3
- Level: Main
- Area: 143.75
- Dimensions: 11.5 x 12.5
Bedroom 4
- Level: Main
- Area: 212.75
- Dimensions: 11.5 x 18.5
Primary bathroom
- Features: Half Bath Only
Dining room
- Level: Main
- Area: 200
- Dimensions: 10 x 20
Family room
- Level: Main
- Area: 184
- Dimensions: 16 x 11.5
Kitchen
- Level: Main
- Area: 100
- Dimensions: 10 x 10
Living room
- Level: Main
- Area: 195.75
- Dimensions: 14.5 x 13.5
Heating
- Electric
Cooling
- Ceiling Fan(s)
Appliances
- Included: Dishwasher, Electric Range, Refrigerator
- Laundry: Inside
Features
- Flooring: Carpet, Tile
- Has basement: No
- Has fireplace: No
Interior area
- Total structure area: 1,782
- Total interior livable area: 1,782 sqft
Property
Parking
- Total spaces: 2
- Parking features: Carport
- Carport spaces: 2
Features
- Levels: One
- Stories: 1
- Patio & porch: Front Porch
- Has view: Yes
- View description: None
- Waterfront features: No Waterfront
Lot
- Size: 3.05 Acres
- Dimensions: 261.4 x 500.1
- Features: 1-3 acres, 3-5 acres
Details
- Parcel number: 4209320000046.000
- Zoning description: Single Family Residence
Construction
Type & style
- Home type: SingleFamily
- Architectural style: Craftsman
- Property subtype: Residential
Materials
- Brick
- Foundation: Slab
- Roof: Metal
Condition
- Resale
- New construction: No
- Year built: 1971
Utilities & green energy
- Water: Well, Belforest Water
Community & neighborhood
Community
- Community features: None
Location
- Region: Loxley
- Subdivision: Riverside Farm Estates
Other
Other facts
- Listing terms: Other
- Ownership: Whole/Full
Price history
| Date | Event | Price |
|---|---|---|
| 5/13/2024 | Sold | $315,000-7.4%$177/sqft |
Source: | ||
| 4/9/2024 | Pending sale | $340,000$191/sqft |
Source: | ||
| 2/27/2024 | Price change | $340,000-9.3%$191/sqft |
Source: | ||
| 1/10/2024 | Price change | $375,000-5.8%$210/sqft |
Source: | ||
| 12/12/2023 | Listed for sale | $398,000$223/sqft |
Source: | ||
Public tax history
| Year | Property taxes | Tax assessment |
|---|---|---|
| 2025 | $2,081 +474.4% | $67,120 +331.4% |
| 2024 | $362 | $15,560 |
| 2023 | $362 | $15,560 -31.6% |
Find assessor info on the county website
Neighborhood: 36551
Nearby schools
GreatSchools rating
- 4/10Silverhill SchoolGrades: PK-6Distance: 2.7 mi
- 8/10Central Baldwin Middle SchoolGrades: 7-8Distance: 4.2 mi
- 8/10Robertsdale High SchoolGrades: 9-12Distance: 5.3 mi
Schools provided by the listing agent
- Elementary: Silverhill Elementary
- Middle: Central Baldwin Middle
- High: Robertsdale High
Source: Baldwin Realtors. This data may not be complete. We recommend contacting the local school district to confirm school assignments for this home.

Get pre-qualified for a loan
At Zillow Home Loans, we can pre-qualify you in as little as 5 minutes with no impact to your credit score.An equal housing lender. NMLS #10287.
Sell for more on Zillow
Get a free Zillow Showcase℠ listing and you could sell for .
$346,400
2% more+ $6,928
With Zillow Showcase(estimated)
$353,328
