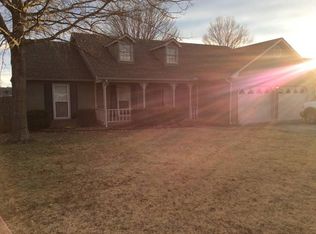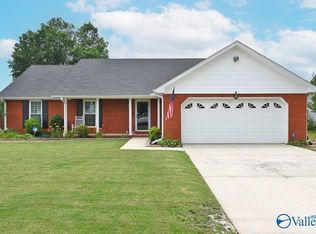Sold for $226,840
$226,840
2305 Winthrop Dr SW, Decatur, AL 35603
3beds
1,600sqft
Single Family Residence
Built in ----
-- sqft lot
$240,300 Zestimate®
$142/sqft
$1,562 Estimated rent
Home value
$240,300
$226,000 - $255,000
$1,562/mo
Zestimate® history
Loading...
Owner options
Explore your selling options
What's special
MOVE IN READY!! Start back the school year in this fabulous full brick home in the quiet Dunbarton subdivision close to schools, shopping, and food! Stainless appliances, vaulted ceiling, large separate laundry room, great backyard! Nice size living room, separate breakfast/dining area, large closets! Just waiting for you to move in
Renter pays all utilities. No pets. No smoking. Subject to background check. Lawn must be maintained. Parking in driveway only. 12 month lease. 1 month rent security Deposit required.
Zillow last checked: 9 hours ago
Listing updated: July 30, 2025 at 10:47am
Source: Zillow Rentals
Facts & features
Interior
Bedrooms & bathrooms
- Bedrooms: 3
- Bathrooms: 2
- Full bathrooms: 2
Heating
- Forced Air
Cooling
- Central Air
Appliances
- Included: Dishwasher, Microwave, Oven, Refrigerator, WD Hookup
- Laundry: Hookups
Features
- WD Hookup
- Flooring: Carpet, Hardwood, Tile
Interior area
- Total interior livable area: 1,600 sqft
Property
Parking
- Parking features: Attached
- Has attached garage: Yes
- Details: Contact manager
Features
- Exterior features: Heating system: Forced Air, No Utilities included in rent
Details
- Parcel number: 1301022000090000
Construction
Type & style
- Home type: SingleFamily
- Property subtype: Single Family Residence
Community & neighborhood
Location
- Region: Decatur
HOA & financial
Other fees
- Deposit fee: $1,950
Other
Other facts
- Available date: 09/01/2025
Price history
| Date | Event | Price |
|---|---|---|
| 8/11/2025 | Listing removed | $1,950$1/sqft |
Source: Zillow Rentals Report a problem | ||
| 7/30/2025 | Price change | $1,950-7.1%$1/sqft |
Source: Zillow Rentals Report a problem | ||
| 7/27/2025 | Listed for rent | $2,100$1/sqft |
Source: Zillow Rentals Report a problem | ||
| 10/3/2024 | Sold | $226,840+10.2%$142/sqft |
Source: Public Record Report a problem | ||
| 5/30/2024 | Sold | $205,800-15.1%$129/sqft |
Source: Public Record Report a problem | ||
Public tax history
| Year | Property taxes | Tax assessment |
|---|---|---|
| 2024 | $1,460 +113.8% | $32,220 +99.9% |
| 2023 | $683 | $16,120 |
| 2022 | $683 +7.7% | $16,120 +7.2% |
Find assessor info on the county website
Neighborhood: 35603
Nearby schools
GreatSchools rating
- 4/10Chestnut Grove Elementary SchoolGrades: PK-5Distance: 1.1 mi
- 6/10Cedar Ridge Middle SchoolGrades: 6-8Distance: 0.5 mi
- 7/10Austin High SchoolGrades: 10-12Distance: 1.2 mi
Get pre-qualified for a loan
At Zillow Home Loans, we can pre-qualify you in as little as 5 minutes with no impact to your credit score.An equal housing lender. NMLS #10287.
Sell with ease on Zillow
Get a Zillow Showcase℠ listing at no additional cost and you could sell for —faster.
$240,300
2% more+$4,806
With Zillow Showcase(estimated)$245,106

