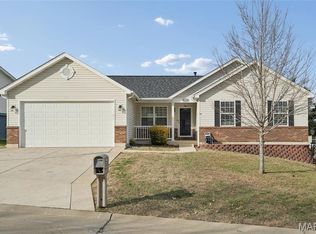Beautiful 3 bedroom, 2 1/2 bath conveniently located next to West City Park and close to schools! Open floor plan, fenced level back yard, gorgeous and professionally finished lower level, including ample can lighting (4th bedroom could EASILY be done), updated baths 2020, freshly painted throughout, irrigation system in front yard, koi pond with fountain, stainless steel appliances, water heater-3 yrs old, painted/sealed driveway and garage, faux blinds throughout, 10 x 10 concrete patio off Breakfast, and covered front porch. Make this YOUR new home for the Holidays!!
This property is off market, which means it's not currently listed for sale or rent on Zillow. This may be different from what's available on other websites or public sources.

