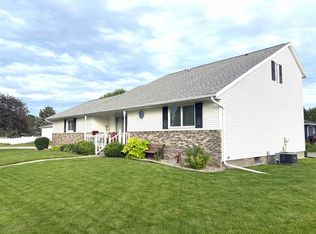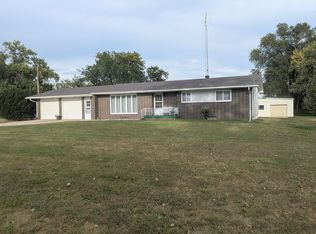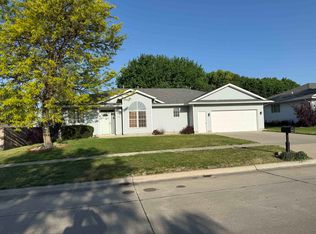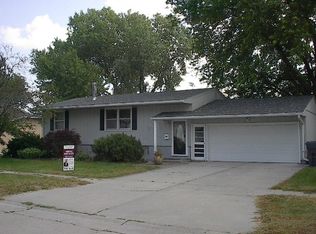Sold for $262,000 on 06/04/25
$262,000
2305 Vernon Ave, Norfolk, NE 68701
3beds
3baths
2,028sqft
Single Family Residence
Built in 1976
8,190 Square Feet Lot
$295,300 Zestimate®
$129/sqft
$2,191 Estimated rent
Home value
$295,300
$281,000 - $313,000
$2,191/mo
Zestimate® history
Loading...
Owner options
Explore your selling options
What's special
Are you looking for a home in a quiet neighborhood and the Bel Air School District? This well-maintained split-level home is located on a cul-de-sac street with limited traffic. You will appreciate the fenced in back yard, nice patio area, and large main floor family room addition. All of the kitchen appliances, clothes washer, and clothes dryer stay. If you are needing a formal dining room, you can convert the living room to a formal dining room, and use the main floor family room as your living room! The east wall in the family room will be touched up and repainted prior to closing at Seller's expense. All three bedrooms are located on the main floor with the primary bedroom having a half bath. There is a woodburning stove in the basement family room for warm, cozy nights. Add an egress window and make the bonus room a fourth bedroom. There is already a walk-in closet in the bonus room. This home is perfect for tag or hide and go seek with the two staircases that lead to the basement! A radon mitigation system was installed in 2012. The HVAC (heat pump system) was installed in 2014. The vinyl siding, soffit, fascia, gutters, down spouts, back sliding glass door, front door, and front screen door were new in 2021. The main bathroom vanity was installed in 2022. Come check this home out today!
Zillow last checked: 8 hours ago
Listing updated: June 04, 2025 at 12:58pm
Listed by:
KAREN PETERSEN,
Inspire Home & Land Realty
Bought with:
Jennifer Koepke
Berkshire Hathaway Home Services Amb Re Norfolk
Source: Norfolk BOR,MLS#: 240841
Facts & features
Interior
Bedrooms & bathrooms
- Bedrooms: 3
- Bathrooms: 3
- Main level bedrooms: 3
Primary bedroom
- Level: Main
- Area: 138
- Dimensions: 11.5 x 12
Bedroom 2
- Level: Main
- Area: 108.94
- Dimensions: 12.33 x 8.83
Bedroom 3
- Level: Main
- Area: 92.5
- Dimensions: 10 x 9.25
Dining room
- Features: Kit/Din Combo, Laminate Flooring
- Level: Main
- Area: 74.56
- Dimensions: 10.17 x 7.33
Family room
- Features: Carpet, Sliding Gls Dr
- Level: Main
- Area: 278.67
- Dimensions: 16 x 17.42
Kitchen
- Features: Laminate Flooring
- Level: Main
- Area: 103.36
- Dimensions: 10.17 x 10.17
Living room
- Features: Carpet
- Level: Main
- Area: 167.5
- Dimensions: 15 x 11.17
Heating
- Heat Pump
Cooling
- Central Air, Elec Forced Air
Appliances
- Included: Dishwasher, Electric Range, Disposal, Microwave, Refrigerator, Water Softener Owned, 40 Gal plus Water Heater, Electric Water Heater
- Laundry: In Basement, Electric
Features
- Doors: Storm Door(s)
- Windows: Window Coverings
- Basement: Partial,Partially Finished
- Number of fireplaces: 1
- Fireplace features: One, Wood Burning Stove
Interior area
- Total structure area: 1,340
- Total interior livable area: 2,028 sqft
- Finished area above ground: 1,340
Property
Parking
- Total spaces: 2
- Parking features: Drive Under, Garage Door Opener
- Attached garage spaces: 2
Features
- Levels: Split Foyer
- Patio & porch: Patio
- Exterior features: Rain Gutters
- Fencing: Chain Link
- Waterfront features: None
Lot
- Size: 8,190 sqft
- Features: Established Yard, Landscaping (Fair)
Details
- Parcel number: 590120069
Construction
Type & style
- Home type: SingleFamily
- Property subtype: Single Family Residence
Materials
- Frame, Vinyl Siding
- Roof: Comp/Shingle
Condition
- 41-60 Yrs
- New construction: No
- Year built: 1976
Utilities & green energy
- Sewer: Public Sewer
- Water: Public
- Utilities for property: Electricity Connected, Natural Gas Connected
Community & neighborhood
Security
- Security features: Carbon Monoxide Detector(s), Smoke Detector(s)
Location
- Region: Norfolk
Other
Other facts
- Road surface type: Paved
Price history
| Date | Event | Price |
|---|---|---|
| 6/4/2025 | Sold | $262,000-2.9%$129/sqft |
Source: Norfolk BOR #240841 | ||
| 4/7/2025 | Pending sale | $269,900$133/sqft |
Source: Norfolk BOR #240841 | ||
| 4/1/2025 | Price change | $269,900-1.1%$133/sqft |
Source: Norfolk BOR #240841 | ||
| 3/4/2025 | Price change | $272,900-0.7%$135/sqft |
Source: Norfolk BOR #240841 | ||
| 12/30/2024 | Listed for sale | $274,900+3.7%$136/sqft |
Source: Norfolk BOR #240841 | ||
Public tax history
| Year | Property taxes | Tax assessment |
|---|---|---|
| 2024 | $2,583 -27.3% | $208,109 +8.2% |
| 2023 | $3,555 | $192,278 +10.9% |
| 2022 | -- | $173,432 +8.1% |
Find assessor info on the county website
Neighborhood: 68701
Nearby schools
GreatSchools rating
- 4/10Westside Elementary SchoolGrades: PK-4Distance: 2.2 mi
- 4/10Norfolk Jr High SchoolGrades: 7-8Distance: 3.4 mi
- 3/10Norfolk Senior High SchoolGrades: 9-12Distance: 3.4 mi
Schools provided by the listing agent
- Elementary: Bel Air
- Middle: Njhs
- High: Nshs
Source: Norfolk BOR. This data may not be complete. We recommend contacting the local school district to confirm school assignments for this home.

Get pre-qualified for a loan
At Zillow Home Loans, we can pre-qualify you in as little as 5 minutes with no impact to your credit score.An equal housing lender. NMLS #10287.



