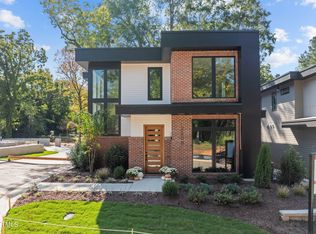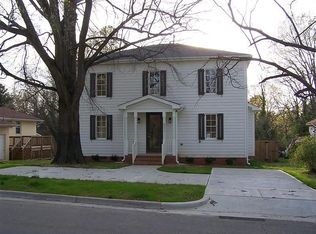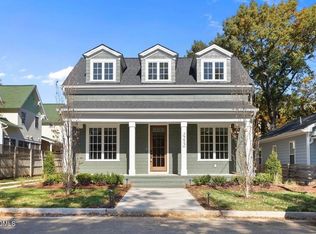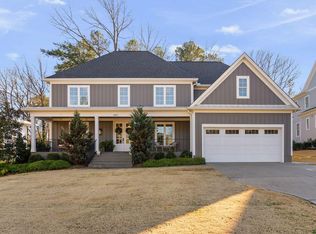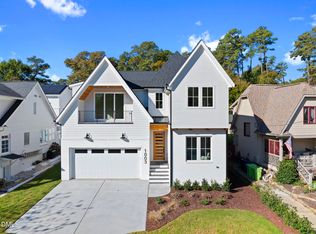Final opportunity in Turners Alley! Modern Living in the Heart of Raleigh Tucked away on a peaceful cul-de-sac just moments from the Village District, this Legacy Custom Home pairs refined craftsmanship with modern design. Step inside to discover an open and airy layout that effortlessly blends everyday comfort with elevated style. The gourmet kitchen—complete with premium appliances, custom cabinetry, and a statement island—anchors the main living area and flows seamlessly into the dining and living spaces, ideal for entertaining or quiet evenings at home. Upstairs, the primary suite is a serene retreat with a spa-inspired bath and generous walk-in closet. Three additional bedrooms and a flexible bonus space provide room for work, play, or guests. Throughout the home, high ceilings, abundant natural light, and designer finishes create a timeless yet contemporary atmosphere. Located minutes from Downtown Raleigh and the Village District, this home offers unmatched convenience to top-tier dining, shopping, and entertainment—without the constraints of an HOA. Experience the craftsmanship, comfort, and character that define every Legacy Custom Home.
New construction
$1,583,000
2305 Turners Aly, Raleigh, NC 27607
4beds
3,786sqft
Est.:
Single Family Residence, Residential
Built in 2025
6,534 Square Feet Lot
$-- Zestimate®
$418/sqft
$-- HOA
What's special
High ceilingsDesigner finishesAbundant natural lightGourmet kitchenStatement islandFlexible bonus spaceSpa-inspired bath
- 325 days |
- 1,830 |
- 64 |
Zillow last checked: 8 hours ago
Listing updated: February 03, 2026 at 10:20am
Listed by:
Elizabeth Cranfill 919-802-4574,
Insight Real Estate,
Anne Godwin 919-273-5051,
Insight Real Estate
Source: Doorify MLS,MLS#: 10082848
Tour with a local agent
Facts & features
Interior
Bedrooms & bathrooms
- Bedrooms: 4
- Bathrooms: 4
- Full bathrooms: 3
- 1/2 bathrooms: 1
Heating
- Forced Air, Zoned
Cooling
- Zoned
Appliances
- Included: Bar Fridge, Dishwasher, Gas Range, Microwave, Refrigerator, Tankless Water Heater
- Laundry: Electric Dryer Hookup, Laundry Room
Features
- Built-in Features, Pantry, Eat-in Kitchen, Entrance Foyer, High Ceilings, Kitchen Island, Open Floorplan, Quartz Counters, Separate Shower, Smooth Ceilings, Walk-In Closet(s), Water Closet
- Flooring: Carpet, Hardwood, Tile
- Number of fireplaces: 2
- Fireplace features: Family Room, Outside
Interior area
- Total structure area: 3,786
- Total interior livable area: 3,786 sqft
- Finished area above ground: 3,786
- Finished area below ground: 0
Property
Parking
- Parking features: Garage Door Opener, Garage Faces Side, Paved, Shared Driveway
- Attached garage spaces: 2
Features
- Levels: Two
- Stories: 2
- Patio & porch: Rear Porch
- Has view: Yes
Lot
- Size: 6,534 Square Feet
- Features: Back Yard, Front Yard
Details
- Parcel number: 0794945255
- Special conditions: Standard
Construction
Type & style
- Home type: SingleFamily
- Architectural style: Contemporary
- Property subtype: Single Family Residence, Residential
Materials
- Brick, Fiber Cement
- Foundation: Slab
- Roof: Flat
Condition
- New construction: Yes
- Year built: 2025
- Major remodel year: 2025
Details
- Builder name: Legacy Custom Homes, Inc.
Utilities & green energy
- Sewer: Public Sewer
- Water: Public
Community & HOA
Community
- Features: Sidewalks
- Subdivision: Turners Alley
HOA
- Has HOA: No
Location
- Region: Raleigh
Financial & listing details
- Price per square foot: $418/sqft
- Tax assessed value: $511,500
- Annual tax amount: $3,474
- Date on market: 3/17/2025
- Road surface type: Asphalt, Paved
Estimated market value
Not available
Estimated sales range
Not available
$5,386/mo
Price history
Price history
| Date | Event | Price |
|---|---|---|
| 3/24/2025 | Price change | $1,583,000+5.7%$418/sqft |
Source: | ||
| 3/17/2025 | Listed for sale | $1,497,690$396/sqft |
Source: | ||
Public tax history
Public tax history
| Year | Property taxes | Tax assessment |
|---|---|---|
| 2025 | $4,461 +28.4% | $511,500 +27.9% |
| 2024 | $3,474 +15.9% | $400,000 +45.5% |
| 2023 | $2,998 | $275,000 |
Find assessor info on the county website
BuyAbility℠ payment
Est. payment
$8,975/mo
Principal & interest
$7524
Property taxes
$897
Home insurance
$554
Climate risks
Neighborhood: Wade
Nearby schools
GreatSchools rating
- 6/10Olds ElementaryGrades: PK-5Distance: 0.6 mi
- 6/10Martin MiddleGrades: 6-8Distance: 1.7 mi
- 7/10Needham Broughton HighGrades: 9-12Distance: 0.7 mi
Schools provided by the listing agent
- Elementary: Wake - Olds
- Middle: Wake - Martin
- High: Wake - Broughton
Source: Doorify MLS. This data may not be complete. We recommend contacting the local school district to confirm school assignments for this home.
- Loading
- Loading
