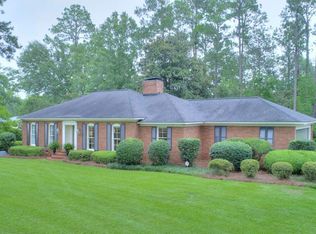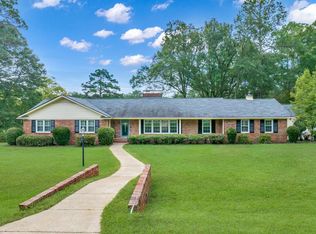This four bedroom and two and one half bath home is conveniently located in NW Albany is perfect for that family needing room to expand. Located just minutes from schools, churches, shopping, and medical! With over 2000 square feet and a split level design you can have all kinds of privacy with this well-built home in Fairfield Subdivision. On the first level you will find the 4th bedroom or office, half bath and den. The second level is the main living area with a formal living room that is open to the formal dining room. The kitchen is very spacious and has lots of counter space with a breakfast bar, stainless appliances, large bay window in breakfast room, and tile floors. The upper level has three bedroom and two full baths. Outside you will find a very private yard with a large covered patio surrounded by lush garden. Other details of the home include: hardwood floors, ceramic tile floors, and vinyl tile flooring, all bathroom have ceramic tile and some updates, ceiling fans, storm windows, double garage, and more. Please call an agent today to preview this home!
This property is off market, which means it's not currently listed for sale or rent on Zillow. This may be different from what's available on other websites or public sources.

