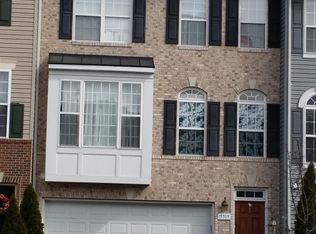Absolutely gorgeous, bright, and modern this 3-bedroom, 3-bath townhouse-style condo truly shines!* Built in 2022, this home has been impeccably maintained and offers a perfect blend of contemporary style and everyday comfort.* The stunning kitchen is the showstopper, featuring an elongated island with beautifully updated countertops, ample cabinetry, and stainless steel appliances all seamlessly flowing into the open-concept living and dining areas.* High ceilings and oversized windows fill the home with natural light, giving it a fresh, airy feel throughout.* Hardwood floors run across the main level, tying the space together with warmth and elegance.* Upstairs, the spacious bedrooms offer plenty of flexibility for guests, a home office, or whatever your lifestyle needs.* The primary suite includes a generous walk-in closet and a beautifully appointed en suite bath.* This end-unit home also offers a one-car garage with additional driveway parking and is located in a vibrant, thoughtfully designed community.* The fully fenced outdoor space adds to the charm, giving you room to enjoy the fresh air without the upkeep.* You'll love being just minutes from all the shops, restaurants, and conveniences of Potomac Town Center including Wegmans, Alamo Drafthouse, and more plus easy commuter access to major routes and transit.*
Townhouse for rent
$4,000/mo
2305 Stephanie Tessa Ln, Woodbridge, VA 22191
3beds
2,597sqft
Price may not include required fees and charges.
Townhouse
Available Fri Aug 15 2025
Cats, dogs OK
Central air, electric
Dryer in unit laundry
1 Attached garage space parking
Natural gas, central, fireplace
What's special
- 15 days
- on Zillow |
- -- |
- -- |
Travel times
Start saving for your dream home
Consider a first time home buyer savings account designed to grow your down payment with up to a 6% match & 4.15% APY.
Facts & features
Interior
Bedrooms & bathrooms
- Bedrooms: 3
- Bathrooms: 3
- Full bathrooms: 2
- 1/2 bathrooms: 1
Rooms
- Room types: Family Room
Heating
- Natural Gas, Central, Fireplace
Cooling
- Central Air, Electric
Appliances
- Included: Dishwasher, Dryer, Microwave, Oven, Range, Refrigerator, Stove, Washer
- Laundry: Dryer In Unit, In Unit, Washer In Unit
Features
- Breakfast Area, Eat-in Kitchen, Family Room Off Kitchen, Kitchen - Gourmet, Kitchen Island, Open Floorplan, Primary Bath(s), Recessed Lighting, Upgraded Countertops, Walk-In Closet(s)
- Flooring: Carpet
- Has fireplace: Yes
Interior area
- Total interior livable area: 2,597 sqft
Property
Parking
- Total spaces: 1
- Parking features: Attached, Driveway, Covered
- Has attached garage: Yes
- Details: Contact manager
Features
- Exterior features: Contact manager
Details
- Parcel number: 829194798202
Construction
Type & style
- Home type: Townhouse
- Architectural style: Craftsman
- Property subtype: Townhouse
Materials
- Roof: Asphalt
Condition
- Year built: 2022
Utilities & green energy
- Utilities for property: Sewage, Water
Building
Management
- Pets allowed: Yes
Community & HOA
Location
- Region: Woodbridge
Financial & listing details
- Lease term: Contact For Details
Price history
| Date | Event | Price |
|---|---|---|
| 5/31/2025 | Listed for rent | $4,000+2.6%$2/sqft |
Source: Zillow Rentals | ||
| 5/31/2025 | Listing removed | $3,900$2/sqft |
Source: Zillow Rentals | ||
| 5/29/2025 | Price change | $3,900-2.5%$2/sqft |
Source: Zillow Rentals | ||
| 5/4/2025 | Listed for rent | $4,000$2/sqft |
Source: Zillow Rentals | ||
| 8/26/2024 | Sold | $596,000+7.6%$229/sqft |
Source: Public Record | ||
![[object Object]](https://photos.zillowstatic.com/fp/27080d64211ddc64f0de6898248427c5-p_i.jpg)
