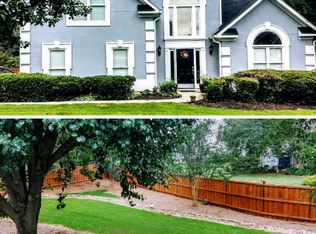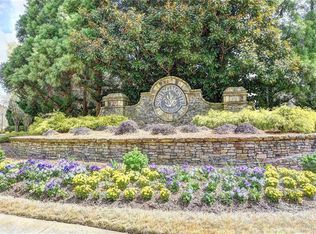Welcome Home! Located in the Springmonte subdivision in Forsyth County, a swim/tennis community w/ award-winning schools. Situated in an active, family-friendly neighborhood near shopping, dining & 400, this newly renovated brick home is sure to go fast! Light-filled two story foyer opens to an office/study that could be used as a second living room & adjoins the spacious dining room. The kitchen w/ stainless steel appliances, gas cooktop, white cabinets and granite opens to the eat-in-kitchen & family room with built-ins & gas stone fireplace. Second floor offers new carpet throughout and a luxurious renovated master bath w/ double vanities, soaking tub, and separate shower. The private upstairs master bedroom is complemented by three additional bedrooms and a newly renovated secondary bathroom w/ double vanities. The basement provides two large finished spaces that could be used as a home office or playroom and an unfinished space with plenty of storage. A gorgeous fenced flat backyard is perfect for gatherings with friends and family. Home has a new roof, carpet, hardwoods and interior paint. This home is move-in ready and perfect for you to start you own memories.
This property is off market, which means it's not currently listed for sale or rent on Zillow. This may be different from what's available on other websites or public sources.

