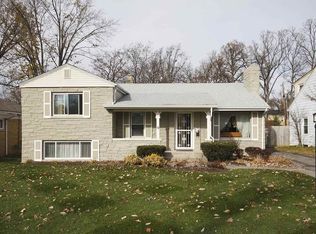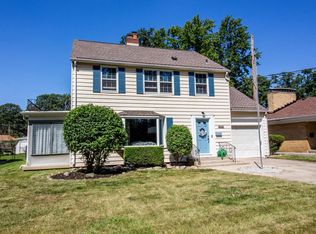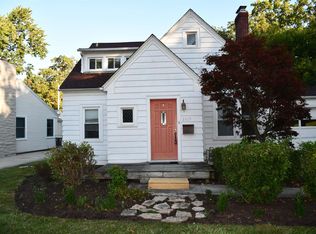Sold
$165,825
2305 Springfield Ave, Fort Wayne, IN 46805
3beds
1,884sqft
Residential, Single Family Residence
Built in 1952
9,583.2 Square Feet Lot
$168,200 Zestimate®
$88/sqft
$1,876 Estimated rent
Home value
$168,200
$153,000 - $185,000
$1,876/mo
Zestimate® history
Loading...
Owner options
Explore your selling options
What's special
AUCTION: Auction held onsite, May 13, 2025, 6 PM Eastern | Open Houses May 6, 2025, and May 12, 2025, 5:00-6:30 PM Eastern | The price stated on this property is the assessed value. | This property may sell for more or less than the assessed value, depending on the outcome of the auction bidding. | $10,000 down day of the auction. | To see all terms, please visit our website. Welcome home to this classic move-in ready ranch, the inviting covered front porch is long with space for lounging & front door opens to extended hallway linking living room with kitchen. The foyer runs into kitchen & step down connects impressive front living room with stunning stone fireplace. Bright & cheerful eat-in kitchen has abundant cabinetry, pantry, central island & casual dining nook. Dining room off kitchen has stone wall fireplace & door to side yard. Primary bedroom has 2 closets & half bath. Full bath with dual sink vanity in hallway between primary bedroom & 2nd bedroom. Laundry room flows into an extra room connecting the attached garage & a bedroom with bath. Back yard contains a free-standing shed plus enough area for outdoor fun & activities.
Zillow last checked: 8 hours ago
Listing updated: June 03, 2025 at 12:17pm
Listing Provided by:
Timothy McCulloch 260-441-8636,
Scheerer McCulloch Auctioneers
Source: MIBOR as distributed by MLS GRID,MLS#: 22031949
Facts & features
Interior
Bedrooms & bathrooms
- Bedrooms: 3
- Bathrooms: 3
- Full bathrooms: 2
- 1/2 bathrooms: 1
- Main level bathrooms: 3
- Main level bedrooms: 3
Primary bedroom
- Features: Carpet
- Level: Main
- Area: 195 Square Feet
- Dimensions: 15x13
Bedroom 2
- Features: Carpet
- Level: Main
- Area: 168 Square Feet
- Dimensions: 12x14
Bedroom 3
- Features: Engineered Hardwood
- Level: Main
- Area: 80 Square Feet
- Dimensions: 8x10
Bonus room
- Features: Engineered Hardwood
- Level: Main
- Area: 100 Square Feet
- Dimensions: 10x10
Dining room
- Features: Engineered Hardwood
- Level: Main
- Dimensions: main
Foyer
- Features: Engineered Hardwood
- Level: Main
- Area: 135 Square Feet
- Dimensions: 9x15
Kitchen
- Features: Engineered Hardwood
- Level: Main
- Area: 266 Square Feet
- Dimensions: 14x19
Laundry
- Features: Engineered Hardwood
- Level: Main
- Area: 110 Square Feet
- Dimensions: 10x11
Laundry
- Features: Engineered Hardwood
- Level: Main
- Area: 110 Square Feet
- Dimensions: 10x11
Living room
- Features: Carpet
- Level: Main
- Area: 300 Square Feet
- Dimensions: 20x15
Heating
- Forced Air
Appliances
- Included: Electric Cooktop, Dishwasher, Dryer, Oven, Gas Oven, Refrigerator, Washer
- Laundry: Main Level
Features
- Attic Access, Double Vanity, Bookcases, Kitchen Island, Entrance Foyer, Pantry
- Has basement: No
- Attic: Access Only
- Number of fireplaces: 2
- Fireplace features: Dining Room, Living Room, Masonry, Wood Burning
Interior area
- Total structure area: 1,884
- Total interior livable area: 1,884 sqft
Property
Parking
- Total spaces: 2
- Parking features: Attached
- Attached garage spaces: 2
Features
- Levels: One
- Stories: 1
- Patio & porch: Covered
Lot
- Size: 9,583 sqft
Details
- Parcel number: 020830329016000072
- Special conditions: None,Probate Listing
- Horse amenities: None
Construction
Type & style
- Home type: SingleFamily
- Architectural style: Ranch
- Property subtype: Residential, Single Family Residence
Materials
- Brick
- Foundation: Slab
Condition
- New construction: No
- Year built: 1952
Utilities & green energy
- Water: Municipal/City
Community & neighborhood
Location
- Region: Fort Wayne
- Subdivision: Kirkwood
HOA & financial
HOA
- Has HOA: Yes
- HOA fee: $60 annually
- Amenities included: None
Price history
| Date | Event | Price |
|---|---|---|
| 6/3/2025 | Sold | $165,825-16.6%$88/sqft |
Source: | ||
| 5/14/2025 | Pending sale | $198,900$106/sqft |
Source: | ||
| 4/16/2025 | Listed for sale | $198,900$106/sqft |
Source: | ||
Public tax history
| Year | Property taxes | Tax assessment |
|---|---|---|
| 2024 | $441 +2% | $198,900 +11% |
| 2023 | $432 +2% | $179,200 +3.1% |
| 2022 | $424 +2% | $173,800 +11% |
Find assessor info on the county website
Neighborhood: Kirkwood Park
Nearby schools
GreatSchools rating
- 5/10Forest Park Elementary SchoolGrades: PK-5Distance: 1.1 mi
- 5/10Lakeside Middle SchoolGrades: 6-8Distance: 1.3 mi
- 2/10North Side High SchoolGrades: 9-12Distance: 1.5 mi
Schools provided by the listing agent
- Elementary: Forest Park Elementary School
- Middle: Lakeside Middle School
- High: North Side High School
Source: MIBOR as distributed by MLS GRID. This data may not be complete. We recommend contacting the local school district to confirm school assignments for this home.
Get pre-qualified for a loan
At Zillow Home Loans, we can pre-qualify you in as little as 5 minutes with no impact to your credit score.An equal housing lender. NMLS #10287.
Sell for more on Zillow
Get a Zillow Showcase℠ listing at no additional cost and you could sell for .
$168,200
2% more+$3,364
With Zillow Showcase(estimated)$171,564


