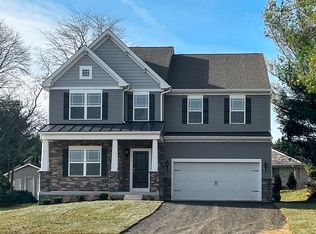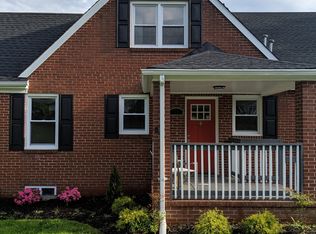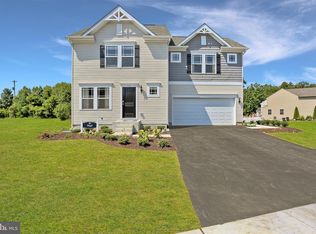Sold for $510,000
$510,000
2305 Snow Rd, Edgewood, MD 21040
4beds
2,297sqft
Single Family Residence
Built in 2025
0.33 Acres Lot
$510,400 Zestimate®
$222/sqft
$3,134 Estimated rent
Home value
$510,400
$485,000 - $536,000
$3,134/mo
Zestimate® history
Loading...
Owner options
Explore your selling options
What's special
Here is your chance to own this new construction home nestled in beautiful Harford County. Close to I-95 and APG. Minutes from Wegmans and the famous Box Hill Pizza crabcakes. Water sports abound as the Bush river and Leight Estuary Center are just around the corner. Beautiful home in a well established neighborhood. The Hamilton is a 4 bedroom, 2.5 bath home with 2075 square feet of living space. When you enter you are greeted by a choice room and foyer with 9' ceilings. The entry level hall leads you to the great room and electric fireplace. The granite countertop kitchen features a large island and breakfast area ideal for entertaining and every day life. Expansive second floor features an Owner's Suite with a huge walk-in closet and private bath. There are also 3 other ample sized bedrooms with plenty of closet space for storage. Features a second floor laundry and separate full bath. The unfinished basement has a rough-in for a future bathroom. Buyer help is offered if you use our preferred lender!. Schedule your showing today before its gone!
Zillow last checked: 8 hours ago
Listing updated: January 05, 2026 at 02:46am
Listed by:
Jim Hevesy 443-866-6148,
Garceau Realty
Bought with:
Unrepresented Buyer
Unrepresented Buyer Office
Source: Bright MLS,MLS#: MDHR2045490
Facts & features
Interior
Bedrooms & bathrooms
- Bedrooms: 4
- Bathrooms: 3
- Full bathrooms: 2
- 1/2 bathrooms: 1
- Main level bathrooms: 1
Bedroom 1
- Features: Flooring - Carpet
- Level: Upper
- Area: 270 Square Feet
- Dimensions: 15 x 18
Bedroom 2
- Features: Flooring - Carpet
- Level: Upper
- Area: 192 Square Feet
- Dimensions: 16 x 12
Bedroom 3
- Features: Flooring - Carpet
- Level: Upper
- Area: 169 Square Feet
- Dimensions: 13 x 13
Bedroom 4
- Features: Flooring - Carpet
- Level: Upper
- Area: 132 Square Feet
- Dimensions: 12 x 11
Breakfast room
- Features: Flooring - Laminate Plank
- Level: Main
- Area: 77 Square Feet
- Dimensions: 7 x 11
Great room
- Features: Flooring - Laminate Plank, Fireplace - Other
- Level: Main
- Area: 252 Square Feet
- Dimensions: 18 x 14
Kitchen
- Features: Flooring - Laminate Plank
- Level: Main
- Area: 224 Square Feet
- Dimensions: 16 x 14
Living room
- Features: Flooring - Carpet, Flooring - Laminate Plank
- Level: Main
- Area: 154 Square Feet
- Dimensions: 14 x 11
Heating
- Central, Programmable Thermostat, Propane
Cooling
- Central Air, Electric
Appliances
- Included: Microwave, Dishwasher, Disposal, Exhaust Fan, Ice Maker, Oven/Range - Electric, Refrigerator, Cooktop, Electric Water Heater
Features
- Bathroom - Walk-In Shower, Bathroom - Tub Shower, Breakfast Area, Combination Dining/Living, Combination Kitchen/Dining, Combination Kitchen/Living, Dining Area, Family Room Off Kitchen, Open Floorplan, Kitchen Island, Eat-in Kitchen, Pantry, Recessed Lighting, Walk-In Closet(s), Dry Wall
- Flooring: Carpet, Laminate, Tile/Brick, Vinyl
- Windows: Energy Efficient, Low Emissivity Windows
- Basement: Full,Rough Bath Plumb,Sump Pump,Unfinished,Windows
- Number of fireplaces: 1
- Fireplace features: Electric, Wood Burning Stove
Interior area
- Total structure area: 3,269
- Total interior livable area: 2,297 sqft
- Finished area above ground: 2,297
- Finished area below ground: 0
Property
Parking
- Total spaces: 2
- Parking features: Garage Faces Front, Built In, Driveway, Attached
- Attached garage spaces: 2
- Has uncovered spaces: Yes
Accessibility
- Accessibility features: None
Features
- Levels: Two
- Stories: 2
- Pool features: None
Lot
- Size: 0.33 Acres
Details
- Additional structures: Above Grade, Below Grade
- Parcel number: 1301386549
- Zoning: R2
- Special conditions: Standard
Construction
Type & style
- Home type: SingleFamily
- Architectural style: Colonial
- Property subtype: Single Family Residence
Materials
- Advanced Framing, Asphalt, Blown-In Insulation, Combination, Concrete, Frame, Glass, Masonry, Mixed, Mixed Plumbing, Rough-In Plumbing
- Foundation: Permanent, Passive Radon Mitigation, Slab, Concrete Perimeter
- Roof: Architectural Shingle,Metal
Condition
- Excellent
- New construction: Yes
- Year built: 2025
Utilities & green energy
- Electric: 200+ Amp Service
- Sewer: Public Sewer
- Water: Public
- Utilities for property: Cable Available, Propane
Community & neighborhood
Location
- Region: Edgewood
- Subdivision: None Available
Other
Other facts
- Listing agreement: Exclusive Agency
- Listing terms: Conventional,Cash,Contract,FHA,Negotiable,VA Loan,Other
- Ownership: Fee Simple
Price history
| Date | Event | Price |
|---|---|---|
| 12/30/2025 | Sold | $510,000-1.9%$222/sqft |
Source: | ||
| 12/8/2025 | Pending sale | $519,888$226/sqft |
Source: | ||
| 8/7/2025 | Price change | $519,888-1.9%$226/sqft |
Source: | ||
| 6/13/2025 | Price change | $529,888-2.8%$231/sqft |
Source: | ||
| 1/14/2025 | Price change | $544,888-2.7%$237/sqft |
Source: | ||
Public tax history
| Year | Property taxes | Tax assessment |
|---|---|---|
| 2025 | $4,920 +683.7% | $451,433 +683.7% |
| 2024 | $628 | $57,600 |
| 2023 | $628 +1.2% | $57,600 |
Find assessor info on the county website
Neighborhood: 21040
Nearby schools
GreatSchools rating
- 4/10William Paca/Old Post Road Elementary SchoolGrades: PK-5Distance: 0.4 mi
- 4/10Edgewood Middle SchoolGrades: 6-8Distance: 2.1 mi
- 3/10Edgewood High SchoolGrades: 9-12Distance: 2.1 mi
Schools provided by the listing agent
- District: Harford County Public Schools
Source: Bright MLS. This data may not be complete. We recommend contacting the local school district to confirm school assignments for this home.

Get pre-qualified for a loan
At Zillow Home Loans, we can pre-qualify you in as little as 5 minutes with no impact to your credit score.An equal housing lender. NMLS #10287.


