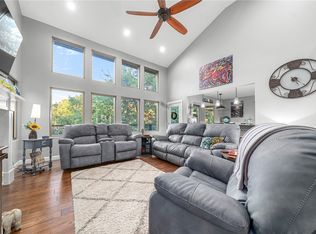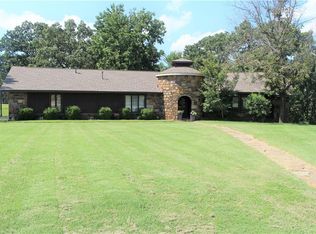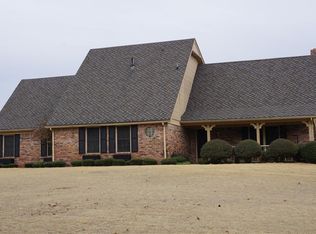Sold for $287,000
$287,000
2305 Skye Rd, Fort Smith, AR 72908
4beds
2,511sqft
Single Family Residence
Built in 1988
0.35 Acres Lot
$314,100 Zestimate®
$114/sqft
$2,091 Estimated rent
Home value
$314,100
$298,000 - $330,000
$2,091/mo
Zestimate® history
Loading...
Owner options
Explore your selling options
What's special
SOLD
Zillow last checked: 8 hours ago
Listing updated: July 06, 2023 at 01:11pm
Listed by:
The Price Group 479-221-2868,
Keller Williams Platinum Realty
Bought with:
Robison Realty Group, PB00077598
Keller Williams Platinum Realty
Source: Western River Valley BOR,MLS#: 1066127Originating MLS: Fort Smith Board of Realtors
Facts & features
Interior
Bedrooms & bathrooms
- Bedrooms: 4
- Bathrooms: 2
- Full bathrooms: 2
Primary bedroom
- Description: Master Bedroom
- Level: Second
- Dimensions: 18.7' x 12.10'
Bedroom
- Description: Bed Room
- Level: Main
- Dimensions: 13.2' x 14.3'
Bedroom
- Description: Bed Room
- Level: Second
- Dimensions: 13.3' x 9.7'
Bonus room
- Description: Bonus
- Level: Second
- Dimensions: 19.5' x 13'
Bonus room
- Description: Bonus
- Level: Basement
- Dimensions: 18.7' x 9.5'
Garage
- Description: Garage
- Level: Basement
- Dimensions: 32.3x 10.8
Garage
- Description: Garage
- Level: Basement
- Dimensions: 21.11' x 16.8'
Kitchen
- Description: Kitchen
- Level: Main
- Dimensions: 13.4' x 12.8'
Library
- Description: Library / Study
- Level: Main
- Dimensions: 12.2' x 10.11'
Living room
- Description: Living Room
- Level: Main
- Dimensions: 21' x 12'
Heating
- Central, Gas
Cooling
- Central Air, Electric
Appliances
- Included: Some Gas Appliances, Dishwasher, Disposal, Gas Water Heater, Microwave, Range
- Laundry: Electric Dryer Hookup, Washer Hookup, Dryer Hookup
Features
- Eat-in Kitchen, Walk-In Closet(s), Multiple Living Areas, Mud Room, Storage
- Flooring: Carpet, Vinyl, Wood
- Windows: Double Pane Windows, Vinyl, Blinds
- Basement: Finished
- Number of fireplaces: 1
- Fireplace features: Family Room, Living Room
Interior area
- Total interior livable area: 2,511 sqft
Property
Parking
- Total spaces: 3
- Parking features: Attached, Garage, Garage Door Opener, Workshop in Garage
- Has attached garage: Yes
- Covered spaces: 3
Features
- Levels: Two
- Stories: 2
- Patio & porch: Balcony, Covered, Deck, Porch
- Exterior features: Concrete Driveway
- Pool features: Other, Pool
- Fencing: Back Yard,Partial,Privacy,Wood
Lot
- Size: 0.35 Acres
- Dimensions: 78 x 153 x 10 x 149
- Features: Subdivision, Close to Clubhouse, Near Golf Course
Details
- Parcel number: 1266110120000000
Construction
Type & style
- Home type: SingleFamily
- Architectural style: Traditional
- Property subtype: Single Family Residence
Materials
- Rock, Vinyl Siding
- Foundation: Slab
- Roof: Architectural,Shingle
Condition
- Year built: 1988
Utilities & green energy
- Sewer: Public Sewer
- Water: Public
- Utilities for property: Cable Available, Electricity Available, Natural Gas Available, Sewer Available, Water Available
Community & neighborhood
Security
- Security features: Fire Sprinkler System, Smoke Detector(s)
Community
- Community features: Golf
Location
- Region: Fort Smith
- Subdivision: Fianna Hills Ix-X-Xi
Other
Other facts
- Listing terms: ARM,Conventional,FHA,VA Loan
- Road surface type: Paved
Price history
| Date | Event | Price |
|---|---|---|
| 7/6/2023 | Sold | $287,000+24.8%$114/sqft |
Source: Western River Valley BOR #1066127 Report a problem | ||
| 7/2/2021 | Sold | $230,000+4.6%$92/sqft |
Source: Western River Valley BOR #1047813 Report a problem | ||
| 7/2/2021 | Listed for sale | $219,900$88/sqft |
Source: Western River Valley BOR #1047813 Report a problem | ||
| 5/24/2020 | Listing removed | $219,900$88/sqft |
Source: Keller Williams Platinum Realty #1022160 Report a problem | ||
| 2/4/2020 | Price change | $219,900-1.8%$88/sqft |
Source: Keller Williams Platinum Realty #1022160 Report a problem | ||
Public tax history
| Year | Property taxes | Tax assessment |
|---|---|---|
| 2024 | $1,742 -4.1% | $38,620 |
| 2023 | $1,817 -2.7% | $38,620 +0.2% |
| 2022 | $1,867 +0.3% | $38,530 |
Find assessor info on the county website
Neighborhood: 72908
Nearby schools
GreatSchools rating
- 7/10Elmer H. Cook Elementary SchoolGrades: PK-5Distance: 0.9 mi
- 6/10Ramsey Junior High SchoolGrades: 6-8Distance: 4.1 mi
- 7/10Southside High SchoolGrades: 9-12Distance: 4 mi
Schools provided by the listing agent
- Elementary: Cook
- Middle: Ramsey
- High: Southside
- District: Fort Smith
Source: Western River Valley BOR. This data may not be complete. We recommend contacting the local school district to confirm school assignments for this home.
Get pre-qualified for a loan
At Zillow Home Loans, we can pre-qualify you in as little as 5 minutes with no impact to your credit score.An equal housing lender. NMLS #10287.


