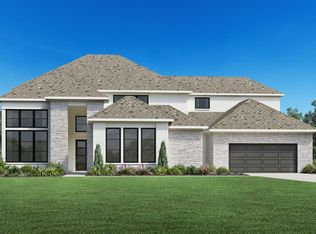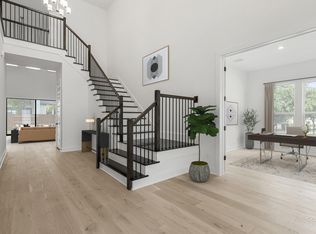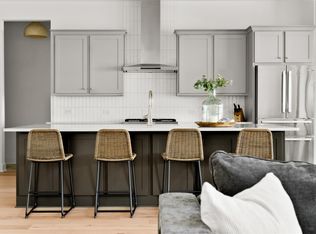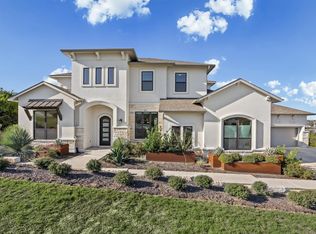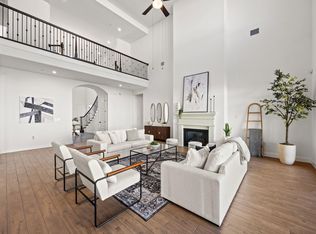2305 Shane Ranch Dr, Leander, TX 78641
What's special
- 200 days |
- 494 |
- 11 |
Zillow last checked: 8 hours ago
Listing updated: February 01, 2026 at 04:04pm
Ben Caballero (888) 872-6006,
HomesUSA.com
Travel times
Facts & features
Interior
Bedrooms & bathrooms
- Bedrooms: 4
- Bathrooms: 5
- Full bathrooms: 4
- 1/2 bathrooms: 1
- Main level bedrooms: 2
Primary bedroom
- Features: Ceiling Fan(s), Walk-In Closet(s)
- Level: First
Primary bathroom
- Features: Double Vanity, Full Bath
- Level: First
Kitchen
- Features: Kitchen Island, Pantry
- Level: First
Laundry
- Features: Electric Dryer Hookup, Washer Hookup
- Level: First
Living room
- Level: First
Loft
- Level: Second
Office
- Level: First
Heating
- Central, Natural Gas
Cooling
- Ceiling Fan(s), Central Air
Appliances
- Included: Dishwasher, Disposal, ENERGY STAR Qualified Appliances, Exhaust Fan, Microwave, Self Cleaning Oven, Stainless Steel Appliance(s)
Features
- Ceiling Fan(s), Kitchen Island, Walk-In Closet(s)
- Flooring: Carpet, Tile, Wood
- Windows: ENERGY STAR Qualified Windows
- Number of fireplaces: 1
- Fireplace features: Great Room
Interior area
- Total interior livable area: 5,315 sqft
Video & virtual tour
Property
Parking
- Total spaces: 3
- Parking features: Attached, Tandem
- Attached garage spaces: 3
Accessibility
- Accessibility features: None
Features
- Levels: Two
- Stories: 2
- Patio & porch: Covered
- Exterior features: Private Yard
- Pool features: None
- Fencing: Privacy
- Has view: Yes
- View description: None
- Waterfront features: None
Lot
- Size: 0.26 Acres
- Features: Back Yard, Interior Lot
Details
- Additional structures: None
- Parcel number: 2305Shane RanchDrive
- Special conditions: Standard
Construction
Type & style
- Home type: SingleFamily
- Property subtype: Single Family Residence
Materials
- Foundation: Slab
- Roof: Composition
Condition
- New Construction
- New construction: Yes
- Year built: 2024
Details
- Builder name: Toll Brothers
Utilities & green energy
- Sewer: Public Sewer
- Water: Public
- Utilities for property: Electricity Available, Natural Gas Available, Sewer Connected, Water Connected
Community & HOA
Community
- Features: Cluster Mailbox, Common Grounds, Park, Planned Social Activities, Playground
- Subdivision: Hidden Creeks at Lakewood Park - Heritage Collection
HOA
- Has HOA: Yes
- Services included: Common Area Maintenance
- HOA fee: $125 monthly
- HOA name: Hidden Creeks Residential Community
Location
- Region: Leander
Financial & listing details
- Price per square foot: $291/sqft
- Date on market: 7/18/2025
- Listing terms: Cash,Conventional,FHA,VA Loan
- Electric utility on property: Yes
About the community
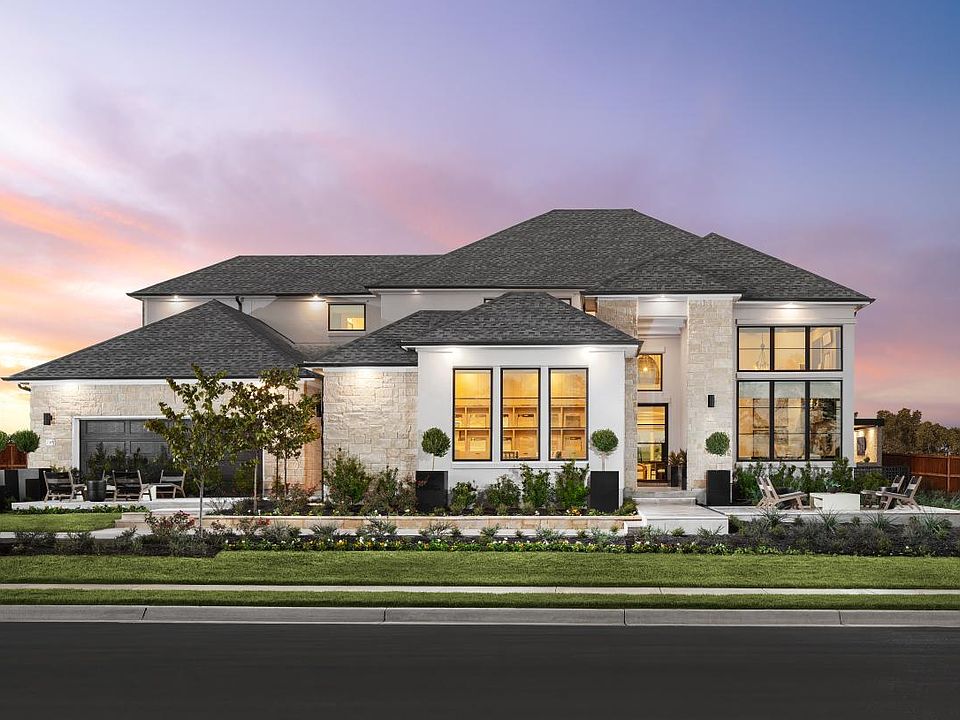
Source: Toll Brothers Inc.
3 homes in this community
Available homes
| Listing | Price | Bed / bath | Status |
|---|---|---|---|
Current home: 2305 Shane Ranch Dr | $1,549,000 | 4 bed / 5 bath | Available |
| 14457 Blooming Meadow Dr | $1,469,000 | 5 bed / 6 bath | Move-in ready |
| 14302 Blooming Meadow Dr | $1,375,000 | 4 bed / 5 bath | Available |
Source: Toll Brothers Inc.
Contact builder

By pressing Contact builder, you agree that Zillow Group and other real estate professionals may call/text you about your inquiry, which may involve use of automated means and prerecorded/artificial voices and applies even if you are registered on a national or state Do Not Call list. You don't need to consent as a condition of buying any property, goods, or services. Message/data rates may apply. You also agree to our Terms of Use.
Learn how to advertise your homesEstimated market value
$1,503,300
$1.43M - $1.58M
$5,062/mo
Price history
| Date | Event | Price |
|---|---|---|
| 9/12/2025 | Price change | $1,549,000-3.1%$291/sqft |
Source: | ||
| 7/25/2025 | Price change | $1,599,000-3%$301/sqft |
Source: | ||
| 6/30/2025 | Price change | $1,649,000-6.4%$310/sqft |
Source: | ||
| 10/17/2024 | Listed for sale | $1,761,331$331/sqft |
Source: | ||
Public tax history
Monthly payment
Neighborhood: 78641
Nearby schools
GreatSchools rating
- 7/10Block House Creek Elementary SchoolGrades: PK-5Distance: 1.9 mi
- 7/10Knox Wiley Middle SchoolGrades: 6-8Distance: 1.8 mi
- 8/10Rouse High SchoolGrades: 9-12Distance: 2 mi
Schools provided by the builder
- Elementary: Block House Creek Elementary School
- Middle: Knox Wiley Middle School
- High: Rouse High School
- District: Leander Independent
Source: Toll Brothers Inc.. This data may not be complete. We recommend contacting the local school district to confirm school assignments for this home.
