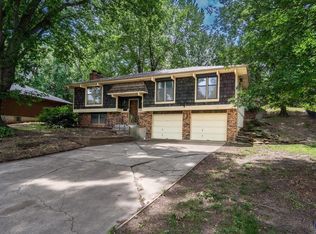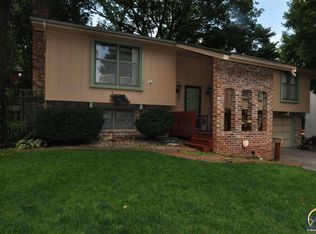Sold on 01/09/25
Price Unknown
2305 SW 33rd St, Topeka, KS 66611
3beds
1,846sqft
Single Family Residence, Residential
Built in 1973
14,259 Acres Lot
$222,900 Zestimate®
$--/sqft
$1,786 Estimated rent
Home value
$222,900
$198,000 - $243,000
$1,786/mo
Zestimate® history
Loading...
Owner options
Explore your selling options
What's special
This wonderful family home is looking for the next chapter in its story. With the exception of the laundry and garage, everything is located on the main level--dining, living & family rooms, kitchen and bedrooms. At 18' x 16', the primary bedroom is spacious and has two closets, one of which is a walk-in. The primary also has an en-suite with a zero-threshold custom shower. The other two main floor bedrooms share the hall bath. The unfinished basement has two rooms, one of which was used as a woodworking shop and has very good lighting. The interior walls of the attached garage measure 30'2 x 25'. The garage will hold 4 vehicles and has a 210 amp outlet. Your elementary or middle school kiddos can walk across the street one block west to Jardine Elementary or Middle School. Highway access and Brookwood Shopping Center/Dillons are less than a mile away.
Zillow last checked: 8 hours ago
Listing updated: January 09, 2025 at 11:41am
Listed by:
Annette Harper 785-633-9146,
Coldwell Banker American Home
Bought with:
Christine Gallegos, 00240133
TopCity Realty, LLC
Source: Sunflower AOR,MLS#: 235664
Facts & features
Interior
Bedrooms & bathrooms
- Bedrooms: 3
- Bathrooms: 2
- Full bathrooms: 2
Primary bedroom
- Level: Main
- Area: 294.67
- Dimensions: 18'5 x 16'
Bedroom 2
- Level: Main
- Area: 143
- Dimensions: 12' x 11'11
Bedroom 3
- Level: Main
- Area: 124.13
- Dimensions: 11'11 x 10'5
Dining room
- Level: Main
- Area: 143
- Dimensions: 13' x 11'
Family room
- Level: Main
- Area: 233.37
- Dimensions: 19'7 x 11'11
Kitchen
- Level: Main
- Area: 143
- Dimensions: 12' x 11'11
Laundry
- Level: Basement
Living room
- Level: Main
- Area: 247
- Dimensions: 19' x 13'
Heating
- Natural Gas
Cooling
- Central Air
Appliances
- Included: Electric Range, Dishwasher, Refrigerator, Disposal
- Laundry: In Basement
Features
- Flooring: Vinyl, Ceramic Tile, Carpet
- Doors: Storm Door(s)
- Basement: Concrete,Unfinished
- Number of fireplaces: 1
- Fireplace features: One, Gas Starter, Family Room
Interior area
- Total structure area: 1,846
- Total interior livable area: 1,846 sqft
- Finished area above ground: 1,846
- Finished area below ground: 0
Property
Parking
- Parking features: Attached, Auto Garage Opener(s)
- Has attached garage: Yes
Lot
- Size: 14,259 Acres
- Dimensions: 97 x 147
- Features: Sidewalk
Details
- Parcel number: R64086
- Special conditions: Standard,Arm's Length
Construction
Type & style
- Home type: SingleFamily
- Architectural style: Raised Ranch
- Property subtype: Single Family Residence, Residential
Materials
- Roof: Composition
Condition
- Year built: 1973
Utilities & green energy
- Water: Public
Community & neighborhood
Location
- Region: Topeka
- Subdivision: Briarwood West
Price history
| Date | Event | Price |
|---|---|---|
| 1/9/2025 | Sold | -- |
Source: | ||
| 12/8/2024 | Pending sale | $224,900$122/sqft |
Source: | ||
| 10/28/2024 | Price change | $224,900-4.3%$122/sqft |
Source: | ||
| 8/21/2024 | Listed for sale | $234,900$127/sqft |
Source: | ||
Public tax history
| Year | Property taxes | Tax assessment |
|---|---|---|
| 2025 | -- | $24,771 +12.2% |
| 2024 | $3,117 +3.2% | $22,086 +6% |
| 2023 | $3,021 +8.5% | $20,835 +12% |
Find assessor info on the county website
Neighborhood: Briarwood
Nearby schools
GreatSchools rating
- 5/10Jardine ElementaryGrades: PK-5Distance: 0.2 mi
- 6/10Jardine Middle SchoolGrades: 6-8Distance: 0.2 mi
- 5/10Topeka High SchoolGrades: 9-12Distance: 3.1 mi
Schools provided by the listing agent
- Elementary: Jardine Elementary School/USD 501
- Middle: Jardine Middle School/USD 501
- High: Topeka High School/USD 501
Source: Sunflower AOR. This data may not be complete. We recommend contacting the local school district to confirm school assignments for this home.

