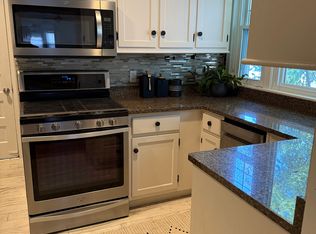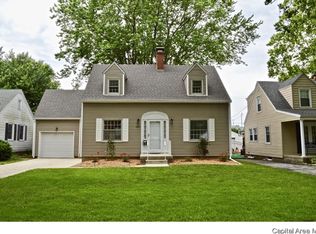Sold for $70,000 on 07/07/25
$70,000
2305 S State St, Springfield, IL 62704
4beds
1,587sqft
Single Family Residence, Residential
Built in 1949
6,983.9 Square Feet Lot
$71,500 Zestimate®
$44/sqft
$1,841 Estimated rent
Home value
$71,500
$66,000 - $77,000
$1,841/mo
Zestimate® history
Loading...
Owner options
Explore your selling options
What's special
Located on the Central-Westside of Springfield! The main floor offers a living room, eat-in kitchen, 2 bedrooms and 1 full bath. The upstairs has 2 additional bedrooms. Other amenities include a full unfinished basement with a half bath, rear patio, deck, fenced backyard and storage shed. Case# 132-132874. Home built prior to 1978 therefore lead base paint may potentially exist. Seller may contribute up to3% for buyers closing cost, upon buyers request.
Zillow last checked: 8 hours ago
Listing updated: July 08, 2025 at 01:11pm
Listed by:
Stephanie L Do bpo@dorealty.net,
Do Realty Services, Inc.
Bought with:
Debra Sarsany, 475118739
The Real Estate Group, Inc.
Source: RMLS Alliance,MLS#: CA1035620 Originating MLS: Capital Area Association of Realtors
Originating MLS: Capital Area Association of Realtors

Facts & features
Interior
Bedrooms & bathrooms
- Bedrooms: 4
- Bathrooms: 1
- Full bathrooms: 1
Bedroom 1
- Level: Main
- Dimensions: 12ft 2in x 11ft 6in
Bedroom 2
- Level: Main
- Dimensions: 13ft 0in x 11ft 6in
Bedroom 3
- Level: Upper
- Dimensions: 13ft 5in x 15ft 5in
Bedroom 4
- Level: Upper
- Dimensions: 10ft 6in x 15ft 5in
Kitchen
- Level: Main
- Dimensions: 13ft 1in x 12ft 1in
Living room
- Level: Main
- Dimensions: 15ft 4in x 15ft 4in
Main level
- Area: 1212
Upper level
- Area: 375
Heating
- Forced Air
Cooling
- Central Air
Appliances
- Included: Range
Features
- Basement: Full,Unfinished
Interior area
- Total structure area: 1,587
- Total interior livable area: 1,587 sqft
Property
Parking
- Parking features: Parking Pad
- Has uncovered spaces: Yes
Features
- Patio & porch: Deck, Patio
Lot
- Size: 6,983 sqft
- Dimensions: 45.35 x 154
- Features: Level
Details
- Parcel number: 22040351017
Construction
Type & style
- Home type: SingleFamily
- Property subtype: Single Family Residence, Residential
Materials
- Frame, Aluminum Siding
- Foundation: Brick/Mortar
- Roof: Shingle
Condition
- New construction: No
- Year built: 1949
Utilities & green energy
- Sewer: Public Sewer
- Water: Public
Community & neighborhood
Location
- Region: Springfield
- Subdivision: None
Price history
| Date | Event | Price |
|---|---|---|
| 7/7/2025 | Sold | $70,000+12.9%$44/sqft |
Source: | ||
| 4/21/2025 | Pending sale | $62,000$39/sqft |
Source: | ||
| 4/9/2025 | Listed for sale | $62,000$39/sqft |
Source: | ||
| 9/9/2020 | Listing removed | -- |
Source: Auction.com | ||
| 7/11/2020 | Listed for sale | -- |
Source: Auction.com | ||
Public tax history
| Year | Property taxes | Tax assessment |
|---|---|---|
| 2024 | $4,272 +4% | $50,863 +9.5% |
| 2023 | $4,107 +4.9% | $46,458 +6.3% |
| 2022 | $3,915 +20.6% | $43,692 +3.9% |
Find assessor info on the county website
Neighborhood: 62704
Nearby schools
GreatSchools rating
- 5/10Butler Elementary SchoolGrades: K-5Distance: 0.5 mi
- 3/10Benjamin Franklin Middle SchoolGrades: 6-8Distance: 0.3 mi
- 2/10Springfield Southeast High SchoolGrades: 9-12Distance: 2.5 mi

Get pre-qualified for a loan
At Zillow Home Loans, we can pre-qualify you in as little as 5 minutes with no impact to your credit score.An equal housing lender. NMLS #10287.

