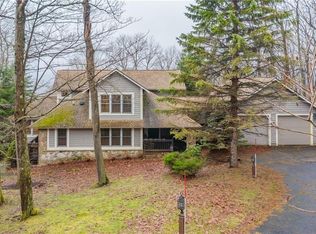Sold for $685,000
$685,000
2305 S Ridge Way, Hidden Valley, PA 15502
5beds
4baths
5,068sqft
SingleFamily
Built in 1991
0.58 Acres Lot
$754,400 Zestimate®
$135/sqft
$2,448 Estimated rent
Home value
$754,400
$702,000 - $822,000
$2,448/mo
Zestimate® history
Loading...
Owner options
Explore your selling options
What's special
2305 S Ridge Way, Hidden Valley, PA 15502 is a single family home that contains 5,068 sq ft and was built in 1991. It contains 5 bedrooms and 4 bathrooms. This home last sold for $685,000 in May 2023.
The Zestimate for this house is $754,400. The Rent Zestimate for this home is $2,448/mo.
Facts & features
Interior
Bedrooms & bathrooms
- Bedrooms: 5
- Bathrooms: 4
Heating
- Other
Cooling
- Central
Features
- Basement: Finished
- Has fireplace: Yes
Interior area
- Total interior livable area: 5,068 sqft
Property
Features
- Exterior features: Wood
Lot
- Size: 0.58 Acres
Details
- Parcel number: 200027560
Construction
Type & style
- Home type: SingleFamily
- Architectural style: Contemporary
Materials
- Frame
- Foundation: Other
- Roof: Asphalt
Condition
- Year built: 1991
Community & neighborhood
Location
- Region: Hidden Valley
Price history
| Date | Event | Price |
|---|---|---|
| 5/4/2023 | Sold | $685,000$135/sqft |
Source: Public Record Report a problem | ||
Public tax history
| Year | Property taxes | Tax assessment |
|---|---|---|
| 2025 | $10,889 | $164,010 |
| 2024 | $10,889 +2.7% | $164,010 |
| 2023 | $10,602 +2.9% | $164,010 |
Find assessor info on the county website
Neighborhood: Hidden Valley
Nearby schools
GreatSchools rating
- NAMaple Ridge El SchoolGrades: PK-2Distance: 8.8 mi
- 7/10SOMERSET AREA JR-SR HSGrades: 6-12Distance: 9.5 mi
- 7/10Eagle View El SchoolGrades: 3-5Distance: 8.9 mi
Get pre-qualified for a loan
At Zillow Home Loans, we can pre-qualify you in as little as 5 minutes with no impact to your credit score.An equal housing lender. NMLS #10287.
