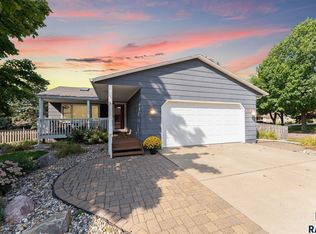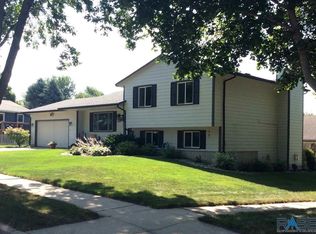Sold for $343,500
$343,500
2305 S Pepper Ridge Ave, Sioux Falls, SD 57103
4beds
2,207sqft
Single Family Residence
Built in 1988
7,801.6 Square Feet Lot
$370,800 Zestimate®
$156/sqft
$2,105 Estimated rent
Home value
$370,800
$352,000 - $389,000
$2,105/mo
Zestimate® history
Loading...
Owner options
Explore your selling options
What's special
Quiet & highly sought after neighborhood for this RANCH WALKOUT with 3 BEDROOMS ON THE MAIN LEVEL plus a MASTER BATH. Large front living room with newer carpet & big east facing window to greet the morning sun. Highly durable wood laminate flooring in the kitchen & dining area, along with painted cabinets, black appliances, breakfast bar & French Door to a deck overlooking the back yard. In the lower level is a 4th bedroom with walk in closet, 3rd bath & huge family room with gas fireplace & walkout to the back yard patio. Lots of unfinished space makes for a wonderful storage area. Additional features include new shingles in 2014, water heater in 2018 & extra parking pad beside the attached garage
Zillow last checked: 8 hours ago
Listing updated: June 01, 2023 at 10:13am
Listed by:
Kory N Davis,
The Experience Real Estate
Bought with:
Ryan J Breitling
Source: Realtor Association of the Sioux Empire,MLS#: 22301569
Facts & features
Interior
Bedrooms & bathrooms
- Bedrooms: 4
- Bathrooms: 3
- Full bathrooms: 1
- 3/4 bathrooms: 2
- Main level bedrooms: 3
Primary bedroom
- Description: 3/4 Bath, Double Closet
- Level: Main
- Area: 143
- Dimensions: 13 x 11
Bedroom 2
- Description: Double Closet
- Level: Main
- Area: 132
- Dimensions: 12 x 11
Bedroom 3
- Description: Double Closet
- Level: Main
- Area: 121
- Dimensions: 11 x 11
Bedroom 4
- Description: Walk-in Closet
- Level: Basement
- Area: 168
- Dimensions: 14 x 12
Dining room
- Description: Wood Laminate Floor, French Door to Deck
- Level: Main
- Area: 154
- Dimensions: 14 x 11
Family room
- Description: Gas Fireplace, Walk-out
- Level: Basement
- Area: 435
- Dimensions: 29 x 15
Kitchen
- Description: Wood Laminate Floor, Breakfast Bar
- Level: Main
- Area: 130
- Dimensions: 10 x 13
Living room
- Description: Big Front Window
- Level: Main
- Area: 221
- Dimensions: 17 x 13
Heating
- Natural Gas
Cooling
- Central Air
Appliances
- Included: Dishwasher, Disposal, Electric Range, Microwave, Other, Refrigerator
Features
- 3+ Bedrooms Same Level, Master Downstairs, Master Bath
- Flooring: Carpet, Laminate, Vinyl
- Basement: Full
- Number of fireplaces: 1
- Fireplace features: Gas
Interior area
- Total interior livable area: 2,207 sqft
- Finished area above ground: 1,286
- Finished area below ground: 921
Property
Parking
- Total spaces: 2
- Parking features: Concrete
- Garage spaces: 2
Features
- Patio & porch: Deck
Lot
- Size: 7,801 sqft
- Dimensions: 7801
- Features: City Lot
Details
- Parcel number: 57181
Construction
Type & style
- Home type: SingleFamily
- Architectural style: Ranch
- Property subtype: Single Family Residence
Materials
- Brick, Wood Siding
- Roof: Composition
Condition
- Year built: 1988
Utilities & green energy
- Sewer: Public Sewer
- Water: Public
Community & neighborhood
Location
- Region: Sioux Falls
- Subdivision: Ascot Park Addn
Other
Other facts
- Listing terms: Conventional
- Road surface type: Curb and Gutter
Price history
| Date | Event | Price |
|---|---|---|
| 6/1/2023 | Sold | $343,500-1.8%$156/sqft |
Source: | ||
| 4/19/2023 | Contingent | $349,900$159/sqft |
Source: | ||
| 4/17/2023 | Price change | $349,900-2.8%$159/sqft |
Source: | ||
| 3/27/2023 | Listed for sale | $359,900+38.5%$163/sqft |
Source: | ||
| 4/23/2018 | Sold | $259,900$118/sqft |
Source: | ||
Public tax history
Tax history is unavailable.
Find assessor info on the county website
Neighborhood: 57103
Nearby schools
GreatSchools rating
- 7/10Harvey Dunn Elementary - 54Grades: PK-5Distance: 0.4 mi
- 7/10Ben Reifel Middle School - 68Grades: 6-8Distance: 1.6 mi
- 5/10Washington High School - 01Grades: 9-12Distance: 2 mi
Schools provided by the listing agent
- Elementary: Harvey Dunn ES
- Middle: Ben Reifel Middle School
- High: Washington HS
- District: Sioux Falls
Source: Realtor Association of the Sioux Empire. This data may not be complete. We recommend contacting the local school district to confirm school assignments for this home.

Get pre-qualified for a loan
At Zillow Home Loans, we can pre-qualify you in as little as 5 minutes with no impact to your credit score.An equal housing lender. NMLS #10287.

